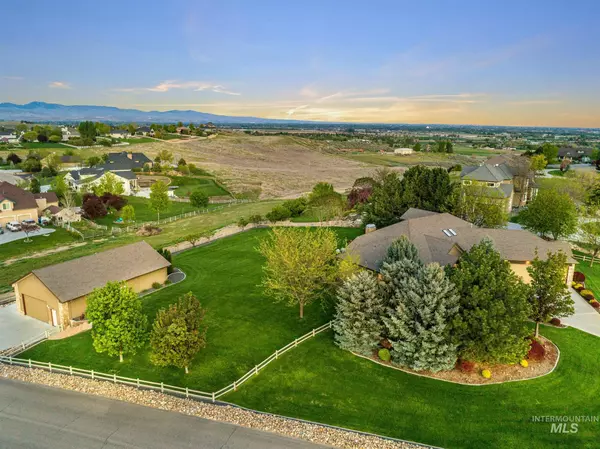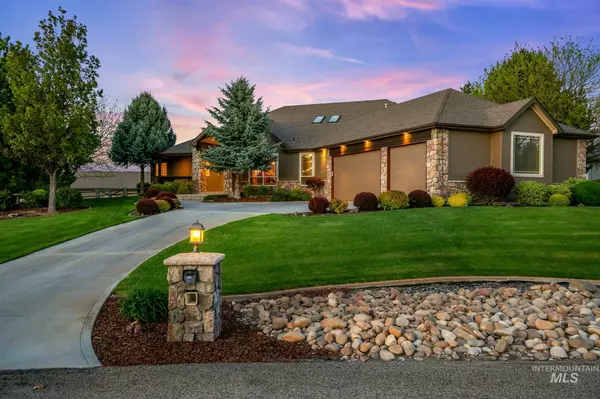$720,000
For more information regarding the value of a property, please contact us for a free consultation.
3 Beds
3 Baths
2,908 SqFt
SOLD DATE : 07/15/2020
Key Details
Property Type Single Family Home
Sub Type Single Family w/ Acreage
Listing Status Sold
Purchase Type For Sale
Square Footage 2,908 sqft
Price per Sqft $247
Subdivision Hillsdale Estat
MLS Listing ID 98766532
Sold Date 07/15/20
Bedrooms 3
HOA Fees $186/mo
HOA Y/N Yes
Abv Grd Liv Area 2,908
Year Built 2000
Annual Tax Amount $4,057
Tax Year 2019
Lot Size 1.030 Acres
Acres 1.03
Property Sub-Type Single Family w/ Acreage
Source IMLS 2
Location
State ID
County Ada
Area Star - 0950
Zoning RR
Direction From Hwy 44, W on Hwy 16, W on Deep Canyon Dr, E on Lanktree Gulch Rd to High Prairie.
Rooms
Other Rooms Shop with Electricity
Primary Bedroom Level Main
Master Bedroom Main
Main Level Bedrooms 3
Bedroom 2 Main
Bedroom 3 Main
Living Room Main
Dining Room Main Main
Interior
Interior Features Bath-Master, Split Bedroom, Sauna/Steam Room, Dual Vanities, Walk-In Closet(s), Breakfast Bar, Pantry, Kitchen Island, Granite/Tile Counters
Heating Forced Air, Natural Gas
Cooling Central Air
Flooring Tile, Carpet, Vinyl/Laminate Flooring
Fireplaces Number 2
Fireplaces Type Two, Gas, Insert
Fireplace Yes
Window Features Skylight(s)
Appliance Gas Water Heater, ENERGY STAR Qualified Water Heater, Tank Water Heater, Dishwasher, Disposal, Microwave, Oven/Range Built-In, Refrigerator, Water Softener Owned
Exterior
Garage Spaces 8.0
Fence Full, Wood
Community Features Single Family
Utilities Available Cable Connected, Broadband Internet
Roof Type Composition
Street Surface Paved
Porch Covered Patio/Deck
Attached Garage true
Total Parking Spaces 8
Building
Lot Description 1 - 4.99 AC, Views, Corner Lot, Rolling Slope, Auto Sprinkler System, Drip Sprinkler System, Full Sprinkler System
Faces From Hwy 44, W on Hwy 16, W on Deep Canyon Dr, E on Lanktree Gulch Rd to High Prairie.
Foundation Crawl Space
Sewer Septic Tank
Water Community Service
Level or Stories Single w/ Upstairs Bonus Room
Structure Type Frame, Stone, Wood Siding
New Construction No
Schools
Elementary Schools Star
High Schools Eagle
School District West Ada School District
Others
Tax ID R3626130520
Ownership Fee Simple,Fractional Ownership: No
Acceptable Financing Cash, Conventional, 1031 Exchange, VA Loan
Listing Terms Cash, Conventional, 1031 Exchange, VA Loan
Read Less Info
Want to know what your home might be worth? Contact us for a FREE valuation!

Our team is ready to help you sell your home for the highest possible price ASAP

© 2025 Intermountain Multiple Listing Service, Inc. All rights reserved.
GET MORE INFORMATION

REALTOR®/Associate Broker






