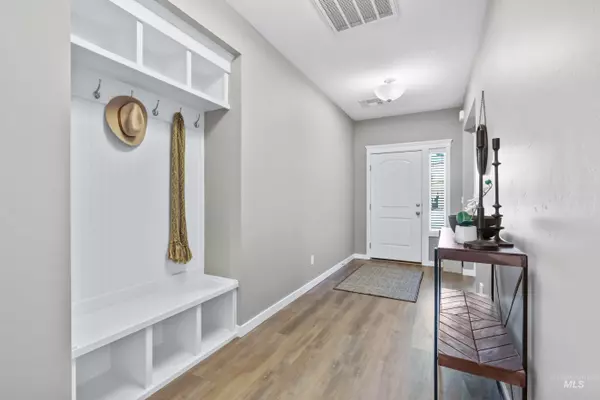$565,000
For more information regarding the value of a property, please contact us for a free consultation.
3 Beds
3 Baths
2,083 SqFt
SOLD DATE : 03/10/2023
Key Details
Property Type Single Family Home
Sub Type Single Family Residence
Listing Status Sold
Purchase Type For Sale
Square Footage 2,083 sqft
Price per Sqft $271
Subdivision 0 Not Applicable
MLS Listing ID 98860758
Sold Date 03/10/23
Bedrooms 3
HOA Fees $37/ann
HOA Y/N Yes
Abv Grd Liv Area 2,083
Year Built 2022
Annual Tax Amount $939
Tax Year 2021
Lot Size 9,147 Sqft
Acres 0.21
Property Sub-Type Single Family Residence
Source IMLS 2
Property Description
LET TITAN HOMES PAY FOR YOUR 3-2-1 TEMPORARY INTEREST RATE BUY DOWN! Gorgeous The Brielle Elizabeth by Titan Homes. Located in new Highlight Estates Subdivision, 15 minutes away from Lake Lowell and Famous Treasure Valley Market Place. Open concept floor plan with signature Titan Homes framing details and built ins. 9' ceilings, beautiful, cozy fireplace, LVP floors at kitchen, entry and dining. Granite slab at kitchen, master and hall bath. Brushed nickel finishes, white cabinets, dark granite countertop. Fully landscaped front and backyard. This floor plan features a spacious office. Fully finished garage with pre-wiring for electric car. Energy efficient home.
Location
State ID
County Canyon
Area Caldwell Sw - 1280
Zoning R1
Direction W on Ustick Rd, R onto Meadow Ave, L onto W Dewey Ln
Rooms
Primary Bedroom Level Main
Master Bedroom Main
Main Level Bedrooms 3
Bedroom 2 Main
Bedroom 3 Main
Interior
Interior Features Bath-Master, Dual Vanities, Walk-In Closet(s), Pantry, Kitchen Island
Heating Electric, Forced Air
Cooling Central Air
Flooring Tile, Carpet, Vinyl/Laminate Flooring
Fireplaces Number 1
Fireplaces Type One, Propane
Fireplace Yes
Appliance Electric Water Heater, ENERGY STAR Qualified Water Heater, Dishwasher, Disposal, Microwave, Oven/Range Freestanding
Exterior
Garage Spaces 3.0
Community Features Single Family
Utilities Available Sewer Connected
Roof Type Composition, Architectural Style
Street Surface Paved
Attached Garage true
Total Parking Spaces 3
Building
Lot Description Standard Lot 6000-9999 SF, Irrigation Available, Sidewalks, Auto Sprinkler System, Drip Sprinkler System, Full Sprinkler System, Pressurized Irrigation Sprinkler System, Irrigation Sprinkler System
Faces W on Ustick Rd, R onto Meadow Ave, L onto W Dewey Ln
Builder Name Titan Homes LLC
Water City Service
Level or Stories One
Structure Type Concrete, Masonry, HardiPlank Type, Wood Siding
New Construction Yes
Schools
Elementary Schools Wilson Elem
High Schools Caldwell
School District Caldwell School District #132
Others
Tax ID 35680115 0
Ownership Fee Simple,Fractional Ownership: No
Acceptable Financing Cash, Conventional, FHA, VA Loan
Green/Energy Cert ENERGY STAR Certified Homes
Listing Terms Cash, Conventional, FHA, VA Loan
Read Less Info
Want to know what your home might be worth? Contact us for a FREE valuation!

Our team is ready to help you sell your home for the highest possible price ASAP

© 2025 Intermountain Multiple Listing Service, Inc. All rights reserved.
GET MORE INFORMATION

REALTOR®/Associate Broker






