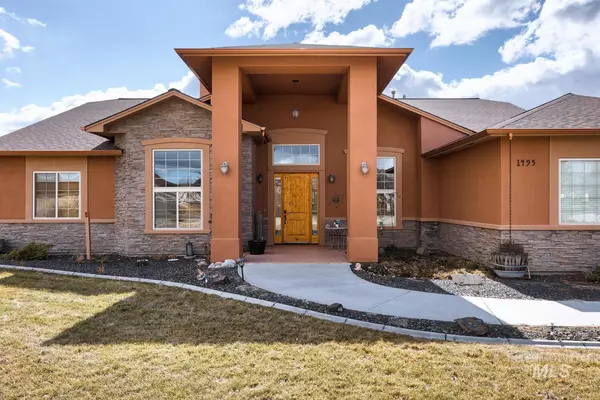$724,900
For more information regarding the value of a property, please contact us for a free consultation.
4 Beds
3 Baths
2,678 SqFt
SOLD DATE : 04/27/2023
Key Details
Property Type Single Family Home
Sub Type Single Family w/ Acreage
Listing Status Sold
Purchase Type For Sale
Square Footage 2,678 sqft
Price per Sqft $270
Subdivision Meadowlark Sub
MLS Listing ID 98870332
Sold Date 04/27/23
Bedrooms 4
HOA Fees $12/ann
HOA Y/N Yes
Abv Grd Liv Area 2,678
Year Built 2005
Annual Tax Amount $2,481
Tax Year 2021
Lot Size 1.450 Acres
Acres 1.45
Property Sub-Type Single Family w/ Acreage
Source IMLS 2
Property Description
Incredible Opportunity to own a Beautiful Custom Built, Single Level Home on the Desirable Emmett Bench. You will see the pride of ownership as soon as you walk into the large livingroom complete with new flooring and nice natural lighting, a lovely open family room...both sharing a cozy 2 sided gas fireplace. The kitchen is warm and inviting with all appliances including a new dishwasher, granite counter tops, a double oven and pantry. Formal diningroom is currently being used as a pool room and pool table can stay with the home for your enjoyment! Sweet master with walk-in shower, duel vanities, jetted tub and walk-in closet. Roof was replaced in 2020, new hot water heater and exterior of home/shop freshly painted last year. Now let's step outside to see an inviting large covered patio complete with hot tub. An awesome 30X40 shop with concrete flooring has plenty of room for all your toys and projects. RV parking, beautifully landscaped with pressurized irrigation and room for a large garden.
Location
State ID
County Gem
Area Emmett-Gem County - 1550
Direction N. Washington, W. Central, S. Gem, E. Wren
Rooms
Family Room Main
Other Rooms Workshop
Primary Bedroom Level Main
Master Bedroom Main
Main Level Bedrooms 4
Bedroom 2 Main
Bedroom 3 Main
Bedroom 4 Main
Living Room Main
Dining Room Main Main
Kitchen Main Main
Family Room Main
Interior
Interior Features Bath-Master, Dual Vanities, Breakfast Bar, Pantry
Heating Forced Air, Natural Gas
Cooling Central Air
Flooring Tile, Carpet, Vinyl/Laminate Flooring
Fireplaces Number 1
Fireplaces Type One, Gas, Insert
Fireplace Yes
Appliance Gas Water Heater, Dishwasher, Disposal, Double Oven, Microwave, Oven/Range Freestanding, Refrigerator
Exterior
Garage Spaces 3.0
Community Features Single Family
Utilities Available Cable Connected
Roof Type Composition
Street Surface Paved
Porch Covered Patio/Deck
Attached Garage true
Total Parking Spaces 3
Building
Lot Description 1 - 4.99 AC, Dog Run, Garden, Irrigation Available, R.V. Parking, Views, Chickens, Corner Lot, Auto Sprinkler System, Drip Sprinkler System, Full Sprinkler System, Pressurized Irrigation Sprinkler System
Faces N. Washington, W. Central, S. Gem, E. Wren
Foundation Slab
Sewer Septic Tank
Water Shared Well
Level or Stories One
Structure Type Frame, Stone, Stucco
New Construction No
Schools
Elementary Schools Shadow Butte
High Schools Emmett
School District Emmett Independent District #221
Others
Tax ID RP07N02W368186A
Ownership Fee Simple
Acceptable Financing Cash, Conventional, FHA, VA Loan
Listing Terms Cash, Conventional, FHA, VA Loan
Read Less Info
Want to know what your home might be worth? Contact us for a FREE valuation!

Our team is ready to help you sell your home for the highest possible price ASAP

© 2025 Intermountain Multiple Listing Service, Inc. All rights reserved.
GET MORE INFORMATION

REALTOR®/Associate Broker






