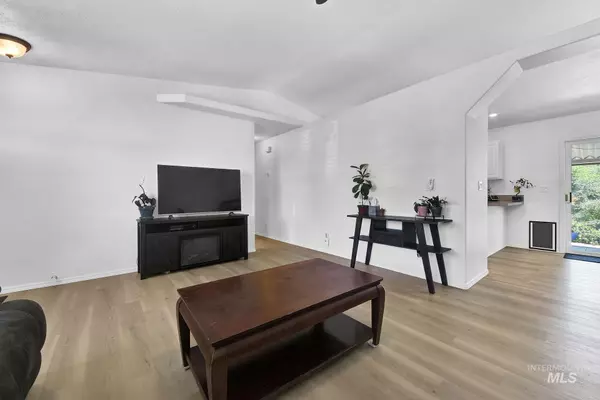$380,000
For more information regarding the value of a property, please contact us for a free consultation.
3 Beds
2 Baths
1,164 SqFt
SOLD DATE : 10/06/2023
Key Details
Property Type Single Family Home
Sub Type Single Family Residence
Listing Status Sold
Purchase Type For Sale
Square Footage 1,164 sqft
Price per Sqft $326
Subdivision Myrtle Creek
MLS Listing ID 98888664
Sold Date 10/06/23
Bedrooms 3
HOA Fees $20/mo
HOA Y/N Yes
Abv Grd Liv Area 1,164
Year Built 1997
Annual Tax Amount $1,495
Tax Year 2022
Lot Size 6,011 Sqft
Acres 0.138
Property Sub-Type Single Family Residence
Source IMLS 2
Property Description
This home has been given a makeover, making it the perfect blend of comfort and style. Nestled on a cul-de-sac, and with no neighbors across the street, this single-family home boasts a sunny personality that matches its beautifully landscaped exterior. Gleaming with pride, the welcoming living spaces are adorned with brand new flooring that dances underfoot. Every room tells a story of attention to detail, with fresh paint and fixtures that bring this space new life. The backyard is an organic oasis. Picture yourself sipping your morning coffee by the tranquil pond, where nature's melody serenades you. Embrace the Eco-friendly lifestyle with the solar system that graces this property, not only reducing your carbon footprint but also your energy bills. Conveniently located 5-minutes to The Village at Meridian & Kleiner Park, 10-minutes to the Boise Costco, and plenty of other shopping and activities nearby. A thorough prelisting inspection has been completed, and repairs have been made.
Location
State ID
County Ada
Area Boise W-Garden City - 0650
Zoning City of Boise-R-1C
Direction From the intersection of Fairview and Five Mile, travel south about a quarter mile and turn right onto W Susan. The home is located toward the end of the street street. Look for the RE/MAX sign.
Rooms
Family Room Main
Primary Bedroom Level Main
Master Bedroom Main
Main Level Bedrooms 3
Bedroom 2 Main
Bedroom 3 Main
Kitchen Main Main
Family Room Main
Interior
Interior Features Breakfast Bar
Heating Forced Air, Natural Gas
Cooling Central Air
Flooring Engineered Vinyl Plank
Fireplace No
Appliance Gas Water Heater, Dishwasher, Disposal, Oven/Range Freestanding, Refrigerator, Water Softener Owned
Exterior
Garage Spaces 2.0
Fence Full
Community Features Single Family
Utilities Available Sewer Connected
Roof Type Architectural Style
Street Surface Paved
Porch Covered Patio/Deck
Attached Garage true
Total Parking Spaces 2
Building
Lot Description Standard Lot 6000-9999 SF, Sidewalks, Auto Sprinkler System, Pressurized Irrigation Sprinkler System
Faces From the intersection of Fairview and Five Mile, travel south about a quarter mile and turn right onto W Susan. The home is located toward the end of the street street. Look for the RE/MAX sign.
Foundation Crawl Space
Water City Service
Level or Stories One
Structure Type HardiPlank Type
New Construction No
Schools
Elementary Schools Ustick
High Schools Centennial
School District West Ada School District
Others
Tax ID R5952740140
Ownership Fee Simple
Acceptable Financing Cash, Conventional, 1031 Exchange, FHA
Listing Terms Cash, Conventional, 1031 Exchange, FHA
Read Less Info
Want to know what your home might be worth? Contact us for a FREE valuation!

Our team is ready to help you sell your home for the highest possible price ASAP

© 2025 Intermountain Multiple Listing Service, Inc. All rights reserved.
GET MORE INFORMATION
REALTOR®/Associate Broker






