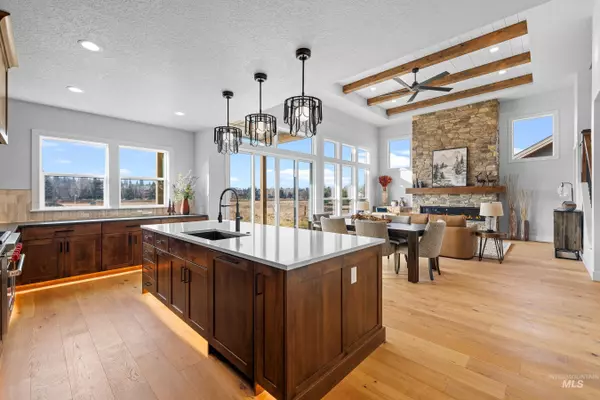$1,185,000
For more information regarding the value of a property, please contact us for a free consultation.
4 Beds
4 Baths
2,904 SqFt
SOLD DATE : 01/15/2024
Key Details
Property Type Single Family Home
Sub Type Single Family Residence
Listing Status Sold
Purchase Type For Sale
Square Footage 2,904 sqft
Price per Sqft $408
Subdivision Lick Creek Meadows Mccall
MLS Listing ID 98895415
Sold Date 01/15/24
Bedrooms 4
HOA Y/N No
Abv Grd Liv Area 2,904
Year Built 2023
Annual Tax Amount $761
Tax Year 2022
Lot Size 9,583 Sqft
Acres 0.22
Property Sub-Type Single Family Residence
Source IMLS 2
Property Description
Welcome to this meticulously crafted brand new 4 bed/4 bath mountain modern home in the desired Lick Creek Meadows. This home was designed with making precious family memories in mind. Upon arrival, you are welcomed into into an impressive entryway, wide plank engineered hardwood floors, expansive two story windows giving an abundance of natural light and a sleek gas fireplace in the living room. With plenty of space, the gourmet kitchen is bright and has premium Wolf appliances, quartz counters, a sizeable pantry, and an attractive island layout. The tranquil main-floor primary bedroom includes vast floor to ceiling windows, a walk-in closet and a private bath with a large walk in shower. The other three bedrooms, distributed on multi-levels for privacy, are ensuite and ready for your decorative touch. Experience many family game nights or cozy up and watch a holiday movie in the massive upstairs bonus room. There is an attached two-car garage and the exterior includes an inviting back patio.
Location
State ID
County Valley
Area Mccall - 1800
Direction From Hwy 55, E on Deinhard, N on Spring Mountain Ranch, NE on Potts, E on Graham
Rooms
Family Room Main
Primary Bedroom Level Main
Master Bedroom Main
Main Level Bedrooms 2
Bedroom 2 Main
Bedroom 3 Upper
Bedroom 4 Upper
Kitchen Main Main
Family Room Main
Interior
Interior Features Bed-Master Main Level, Den/Office, Family Room, Great Room, Rec/Bonus, Dual Vanities, Walk-In Closet(s), Pantry, Kitchen Island, Quartz Counters
Heating Forced Air, Heat Pump, Propane
Cooling Central Air
Flooring Tile, Engineered Wood Floors
Fireplaces Type Propane
Fireplace Yes
Appliance Heat Pump Water Heater, Tankless Water Heater, Dishwasher, Disposal, Microwave, Gas Oven, Gas Range
Exterior
Garage Spaces 2.0
Community Features Single Family
Utilities Available Sewer Connected
Roof Type Composition
Street Surface Paved
Porch Covered Patio/Deck
Attached Garage true
Total Parking Spaces 2
Building
Lot Description Standard Lot 6000-9999 SF, Winter Access
Faces From Hwy 55, E on Deinhard, N on Spring Mountain Ranch, NE on Potts, E on Graham
Foundation Crawl Space
Water City Service
Level or Stories Two
Structure Type Frame,HardiPlank Type,Wood Siding
New Construction Yes
Schools
Elementary Schools Barbara Morgan Stem Academy
High Schools Mccall Donnelly
School District Mccall-Donnelly Joint District #421
Others
Tax ID RPM05910041170
Ownership Fee Simple
Acceptable Financing Cash, Conventional, 1031 Exchange
Listing Terms Cash, Conventional, 1031 Exchange
Read Less Info
Want to know what your home might be worth? Contact us for a FREE valuation!

Our team is ready to help you sell your home for the highest possible price ASAP

© 2025 Intermountain Multiple Listing Service, Inc. All rights reserved.
GET MORE INFORMATION

REALTOR®/Associate Broker






