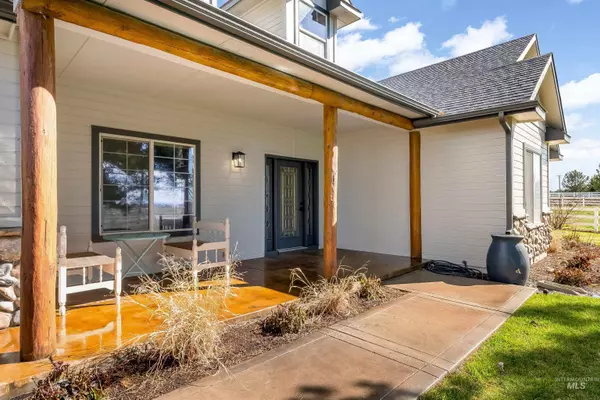$874,900
For more information regarding the value of a property, please contact us for a free consultation.
3 Beds
3 Baths
2,371 SqFt
SOLD DATE : 06/07/2024
Key Details
Property Type Single Family Home
Sub Type Single Family w/ Acreage
Listing Status Sold
Purchase Type For Sale
Square Footage 2,371 sqft
Price per Sqft $369
Subdivision Grand Est Can
MLS Listing ID 98903896
Sold Date 06/07/24
Bedrooms 3
HOA Y/N No
Abv Grd Liv Area 2,371
Year Built 2003
Annual Tax Amount $3,139
Tax Year 2022
Lot Size 2.310 Acres
Acres 2.31
Property Sub-Type Single Family w/ Acreage
Source IMLS 2
Property Description
On a 2+ acre horse property directly across from miles of riding trails that lead to BLM, this luxurious estate boasts a myriad of quality features! Solid knotty alder doors lead to a freshly painted interior adorned with plantation shutters and Australian cypress hardwood flooring with custom inlays. Granite counters adorn the bathrooms, laundry, and kitchen. A renovated master bath offers heated tile floors, soaker tub, and walk-in shower, while the upstairs bonus provides a murphy bed for guests. Fully-fenced outdoor oasis with east-facing backyard has professional landscaping providing a private retreat with no back neighbors as well as fresh exterior paint. The barn, equipped with two 12x12 stalls, hay storage, and an insulated tack room with power and corral, ensures that this property is horse-ready! RV storage, hookups, and built-in workbench are offered for all of your automotive and recreational needs. This impeccable residence seamlessly combines luxury living with the tranquility of country life!
Location
State ID
County Canyon
Area Middleton - 1285
Direction Hwy 44/N Duff Ln/E Galloway Rd Corner of Duff Ln & Galloway Rd.
Rooms
Family Room Main
Other Rooms Barn(s), Corral(s)
Primary Bedroom Level Main
Master Bedroom Main
Main Level Bedrooms 3
Bedroom 2 Main
Bedroom 3 Main
Living Room Main
Kitchen Main Main
Family Room Main
Interior
Interior Features Bath-Master, Bed-Master Main Level, Split Bedroom, Den/Office, Family Room, Great Room, Rec/Bonus, Dual Vanities, Walk-In Closet(s), Loft, Breakfast Bar, Pantry, Kitchen Island, Granite Counters
Heating Forced Air
Cooling Central Air
Flooring Hardwood, Tile, Carpet, Vinyl
Fireplaces Number 1
Fireplaces Type One, Wood Burning Stove
Fireplace Yes
Appliance Gas Water Heater, Dishwasher, Disposal, Double Oven, Microwave, Oven/Range Freestanding, Gas Oven, Gas Range
Exterior
Garage Spaces 3.0
Fence Full, Vinyl
Community Features Single Family
Roof Type Composition
Street Surface Paved
Accessibility Accessible Hallway(s)
Handicap Access Accessible Hallway(s)
Porch Covered Patio/Deck
Attached Garage true
Total Parking Spaces 3
Building
Lot Description 1 - 4.99 AC, Garden, Horses, R.V. Parking, Sidewalks, Corner Lot, Auto Sprinkler System
Faces Hwy 44/N Duff Ln/E Galloway Rd Corner of Duff Ln & Galloway Rd.
Foundation Crawl Space
Sewer Septic Tank
Water Well
Level or Stories Two
Structure Type Frame,Wood Siding
New Construction No
Schools
Elementary Schools Middleton Heights
High Schools Middleton
School District Middleton School District #134
Others
Tax ID R3752051300
Ownership Fee Simple
Acceptable Financing Cash, Conventional, FHA, VA Loan
Listing Terms Cash, Conventional, FHA, VA Loan
Read Less Info
Want to know what your home might be worth? Contact us for a FREE valuation!

Our team is ready to help you sell your home for the highest possible price ASAP

© 2025 Intermountain Multiple Listing Service, Inc. All rights reserved.
GET MORE INFORMATION
REALTOR®/Associate Broker






