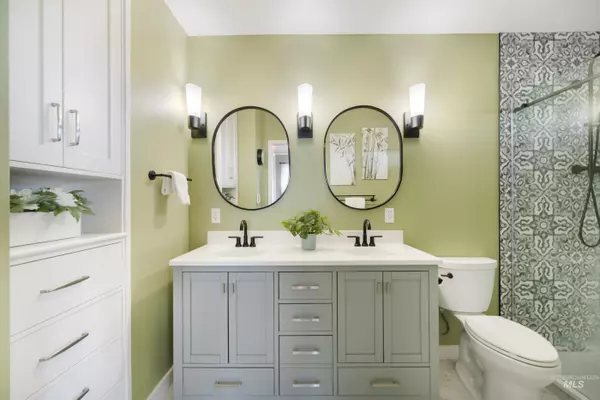$799,900
For more information regarding the value of a property, please contact us for a free consultation.
4 Beds
3 Baths
2,992 SqFt
SOLD DATE : 06/27/2024
Key Details
Property Type Single Family Home
Sub Type Single Family w/ Acreage
Listing Status Sold
Purchase Type For Sale
Square Footage 2,992 sqft
Price per Sqft $267
Subdivision 0 Not Applicable
MLS Listing ID 98909644
Sold Date 06/27/24
Bedrooms 4
HOA Y/N No
Abv Grd Liv Area 1,504
Year Built 1998
Annual Tax Amount $4,114
Tax Year 2023
Lot Size 5.920 Acres
Acres 5.92
Property Sub-Type Single Family w/ Acreage
Source IMLS 2
Property Description
Escape to serene Middleton, Idaho, with this meticulously maintained 4-bed, 3-bath home on 5.92 acres. The inviting interior includes many updates with engineered hardwood flooring, new carpet, and a chef's kitchen with stainless steel appliances. Enjoy open living/dining with a pellet stove and scenic views of the Boise mountains. The large Luxurious primary suite features a tranquil remodeled bathroom, custom closet, access to the wrap-around deck and views of the Owyhee mountains. The basement offers two bedrooms (one bedroom does not have a closet) and a bath. Outside, a wrap-around deck, hot tub, and fenced yard offer relaxation and panoramic mountain views. Conveniently located near I-84, downtown Middleton, and Caldwell amenities.
Location
State ID
County Canyon
Area Middleton - 1285
Direction Hwy 44, N on Emmett Road, .3 miles past Purple Sage Rd on the left.
Rooms
Family Room Lower
Other Rooms Storage Shed
Basement Daylight, Walk-Out Access
Primary Bedroom Level Main
Master Bedroom Main
Main Level Bedrooms 2
Bedroom 2 Main
Bedroom 3 Lower
Bedroom 4 Lower
Living Room Main
Kitchen Main Main
Family Room Lower
Interior
Interior Features Bath-Master, Bed-Master Main Level, Family Room, Dual Vanities, Pantry, Kitchen Island, Granite Counters
Heating Heat Pump
Cooling Central Air
Flooring Tile, Carpet, Engineered Wood Floors, Vinyl
Fireplaces Type Pellet Stove
Fireplace Yes
Appliance Dishwasher, Microwave, Oven/Range Freestanding, Refrigerator, Washer, Dryer, Water Softener Owned
Exterior
Garage Spaces 3.0
Fence Partial, Fence/Livestock, Wire, Wood
Community Features Single Family
Roof Type Composition
Street Surface Paved
Porch Covered Patio/Deck
Attached Garage true
Total Parking Spaces 3
Building
Lot Description 5 - 9.9 Acres, Garden, Horses, R.V. Parking, Views, Chickens, Rolling Slope, Auto Sprinkler System, Drip Sprinkler System
Faces Hwy 44, N on Emmett Road, .3 miles past Purple Sage Rd on the left.
Sewer Septic Tank
Water Well
Level or Stories Single with Below Grade
Structure Type Concrete,Frame
New Construction No
Schools
Elementary Schools Purple Sage
High Schools Middleton
School District Middleton School District #134
Others
Tax ID 27854000 & 27847000
Ownership Fee Simple
Acceptable Financing Cash, Conventional, VA Loan
Listing Terms Cash, Conventional, VA Loan
Read Less Info
Want to know what your home might be worth? Contact us for a FREE valuation!

Our team is ready to help you sell your home for the highest possible price ASAP

© 2025 Intermountain Multiple Listing Service, Inc. All rights reserved.
GET MORE INFORMATION

REALTOR®/Associate Broker






