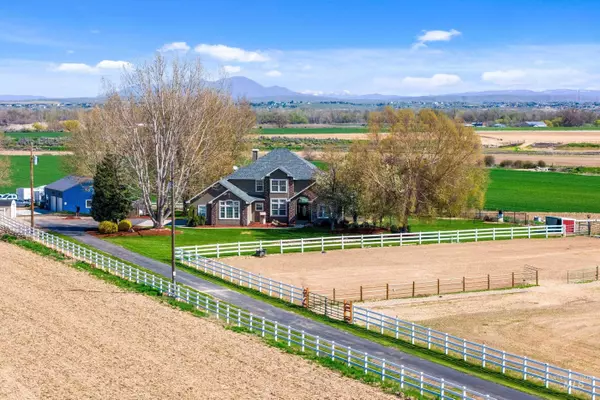$990,000
For more information regarding the value of a property, please contact us for a free consultation.
5 Beds
4 Baths
3,121 SqFt
SOLD DATE : 07/02/2024
Key Details
Property Type Single Family Home
Sub Type Single Family w/ Acreage
Listing Status Sold
Purchase Type For Sale
Square Footage 3,121 sqft
Price per Sqft $317
Subdivision 0 Not Applicable
MLS Listing ID 98908256
Sold Date 07/02/24
Bedrooms 5
HOA Y/N No
Abv Grd Liv Area 3,121
Year Built 1996
Annual Tax Amount $3,975
Tax Year 2023
Lot Size 4.080 Acres
Acres 4.08
Property Sub-Type Single Family w/ Acreage
Source IMLS 2
Property Description
Lovingly upgraded 4-acre horse property with no HOA. Access the light-filled home surrounded by lush landscaping through the private paved lane that runs along a fenced pasture & separate 130x180 arena. A new transformer brings 100amps to the new 30x30 hay barn. Nearby are 2 open bay stalls with agricultural wiring for lights & easy access to the new 10x16 finished tack room with mini-split. Another acre at the lower back of the property allows for views of Emmett Butte & Bogus Basin from the expansive windows of the home. Enjoy a main-level primary suite with fireplace, private bath, 2 walk-in closets & access to the new saltwater hot tub. A second upgraded transformer runs to the 30x40 insulated shop with 200amp capability, 2 mini-splits, 2-8x10 doors & nearby 36x15 concrete RV pad with 30amp hookup. Further to the north is a dog run, the original barn for goats or cows, chicken coop & room to play. This property offers water rights with gravity irrigation for 3 acres. Four miles to shopping and dining.
Location
State ID
County Canyon
Area Caldwell Nw - 1275
Direction I-84 W to Karcher Rd Ext/Northside Blvd, N on Northside Blvd, W on Highway 20 26 to property.
Rooms
Family Room Main
Other Rooms Shop, Barn(s), Corral(s), Storage Shed
Primary Bedroom Level Main
Master Bedroom Main
Main Level Bedrooms 2
Bedroom 2 Main
Bedroom 3 Upper
Bedroom 4 Upper
Living Room Main
Kitchen Main Main
Family Room Main
Interior
Interior Features Bath-Master, Bed-Master Main Level, Guest Room, Split Bedroom, Den/Office, Family Room, Great Room, Rec/Bonus, Dual Vanities, Walk-In Closet(s), Breakfast Bar, Pantry, Kitchen Island, Granite Counters
Heating Heated, Propane
Cooling Cooling, Central Air
Flooring Concrete, Hardwood, Carpet, Vinyl Sheet
Fireplaces Type Three or More, Gas, Propane
Fireplace Yes
Appliance Electric Water Heater, Tank Water Heater, Dishwasher, Disposal, Microwave, Oven/Range Freestanding, Refrigerator, Washer, Dryer, Water Softener Owned
Exterior
Garage Spaces 3.0
Fence Full, Cross Fenced, Fence/Livestock, Metal, Vinyl, Wire
Community Features Single Family
Utilities Available Electricity Connected, Cable Connected, Broadband Internet
Roof Type Architectural Style
Street Surface Paved
Attached Garage true
Total Parking Spaces 3
Building
Lot Description 1 - 4.99 AC, Dog Run, Garden, Horses, Irrigation Available, R.V. Parking, Views, Chickens, Rolling Slope, Auto Sprinkler System, Full Sprinkler System, Pressurized Irrigation Sprinkler System, Irrigation Sprinkler System
Faces I-84 W to Karcher Rd Ext/Northside Blvd, N on Northside Blvd, W on Highway 20 26 to property.
Foundation Crawl Space
Sewer Septic Tank
Water Well
Level or Stories Two
Structure Type Insulation,Frame,Stone,HardiPlank Type
New Construction No
Schools
Elementary Schools East Canyon
High Schools Ridgevue
School District Vallivue School District #139
Others
Tax ID R3415201100
Ownership Fee Simple,Fractional Ownership: No
Acceptable Financing Cash, Conventional, VA Loan
Listing Terms Cash, Conventional, VA Loan
Read Less Info
Want to know what your home might be worth? Contact us for a FREE valuation!

Our team is ready to help you sell your home for the highest possible price ASAP

© 2025 Intermountain Multiple Listing Service, Inc. All rights reserved.
GET MORE INFORMATION

REALTOR®/Associate Broker






