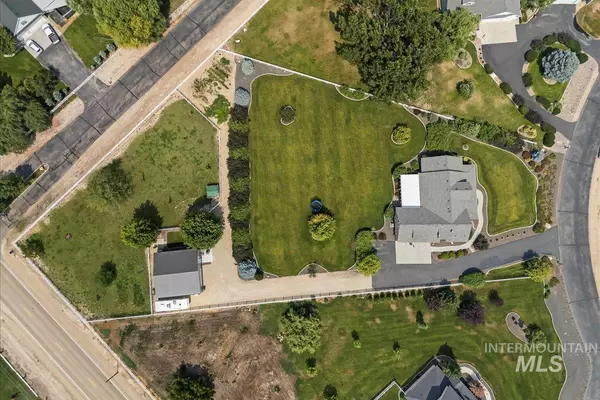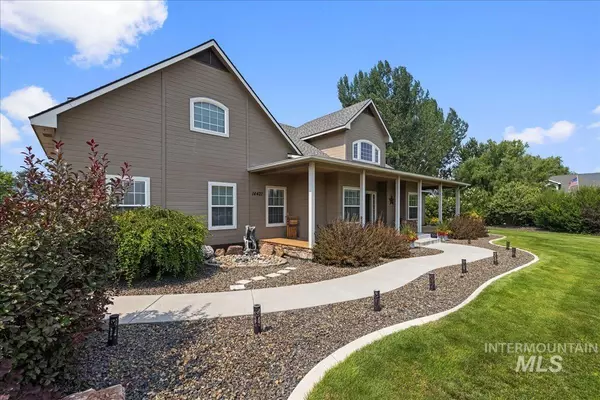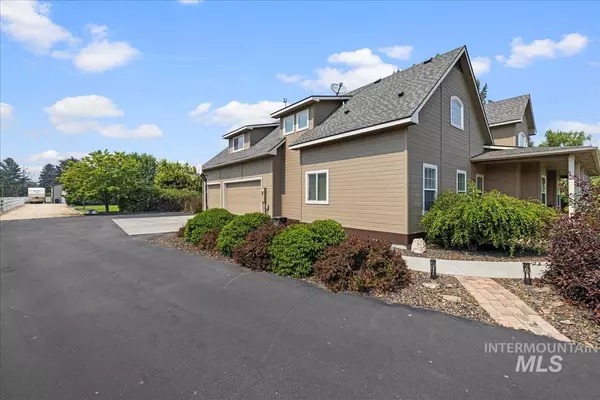$1,099,000
For more information regarding the value of a property, please contact us for a free consultation.
6 Beds
5 Baths
3,160 SqFt
SOLD DATE : 08/22/2024
Key Details
Property Type Single Family Home
Sub Type Single Family w/ Acreage
Listing Status Sold
Purchase Type For Sale
Square Footage 3,160 sqft
Price per Sqft $347
Subdivision River Road Est
MLS Listing ID 98918522
Sold Date 08/22/24
Bedrooms 6
HOA Fees $41/ann
HOA Y/N Yes
Abv Grd Liv Area 2,728
Year Built 2004
Annual Tax Amount $2,848
Tax Year 2023
Lot Size 1.650 Acres
Acres 1.65
Property Sub-Type Single Family w/ Acreage
Source IMLS 2
Property Description
Welcome to your dream home! Nestled on a picturesque 1.65-acre lot in the country, yet close to town. This exquisite 3160 sq. ft. residence exudes quality and pride of ownership. This property has it all, including 3 living areas, detached insulated shop with mother-in-law or multi-generational studio suite. RV parking, oversized 3 car garage, large garden space, mature landscaping, expansive park like back yard, and fenced pasture. Step inside to be greeted by a 2 story entry way filled with natural light. The gourmet kitchen features top-of-the-line stainless steel appliances, granite countertops, and ample cabinet space. The adjoining dining area and living room with a cozy fireplace provide an ideal space for entertaining and family gatherings..The primary suite is a true sanctuary, boasting an en-suite bathroom with a soaking tub, walk-in shower, and dual vanities. The bonus rm has full bath and kitchenette. There is too much to list here so please see attached features and amenities list for more.
Location
State ID
County Canyon
Area Middleton - 1285
Direction From I-84 Middleton exit, head E on Highway 44, S on River Rd, E on Salmon River Rd, S on Clearwater Drive, W on Silver Creek
Rooms
Family Room Main
Other Rooms Shop, Sep. Detached w/Kitchen, Separate Living Quarters
Primary Bedroom Level Main
Master Bedroom Main
Main Level Bedrooms 5
Bedroom 2 Main
Bedroom 3 Main
Bedroom 4 Main
Kitchen Main Main
Family Room Main
Interior
Interior Features Bathroom, Bedroom, Kitchen, Living Area, Shower, Sink, Bath-Master, Bed-Master Main Level, Split Bedroom, Den/Office, Family Room, Rec/Bonus, Two Kitchens, Dual Vanities, Walk-In Closet(s), Breakfast Bar, Pantry, Granite Counters, Wood/Butcher Block Counters
Heating Heated, Forced Air, Natural Gas, Ductless/Mini Split
Cooling Cooling, Central Air, Ductless/Mini Split
Flooring Concrete, Hardwood, Carpet
Fireplaces Type Gas
Fireplace Yes
Appliance Water Heater, Electric Water Heater, Gas Water Heater, Dishwasher, Disposal, Double Oven, Microwave, Oven/Range Freestanding, Refrigerator, Water Softener Owned
Exterior
Garage Spaces 5.0
Fence Full, Vinyl
Community Features Single Family
Utilities Available Electricity Connected, Water Connected, Cable Connected, Broadband Internet
Roof Type Architectural Style
Street Surface Paved
Porch Covered Patio/Deck
Attached Garage true
Total Parking Spaces 5
Building
Lot Description 1 - 4.99 AC, Garden, Horses, R.V. Parking, Auto Sprinkler System, Drip Sprinkler System, Full Sprinkler System, Pressurized Irrigation Sprinkler System
Faces From I-84 Middleton exit, head E on Highway 44, S on River Rd, E on Salmon River Rd, S on Clearwater Drive, W on Silver Creek
Foundation Crawl Space
Sewer Septic Tank
Water Well
Level or Stories Single w/ Upstairs Bonus Room
Structure Type Insulation,Frame,Wood Siding
New Construction No
Schools
Elementary Schools Purple Sage
High Schools Middleton
School District Middleton School District #134
Others
Tax ID R2587011800
Ownership Fee Simple
Acceptable Financing Cash, Conventional, FHA, VA Loan
Listing Terms Cash, Conventional, FHA, VA Loan
Read Less Info
Want to know what your home might be worth? Contact us for a FREE valuation!

Our team is ready to help you sell your home for the highest possible price ASAP

© 2025 Intermountain Multiple Listing Service, Inc. All rights reserved.
GET MORE INFORMATION

REALTOR®/Associate Broker






