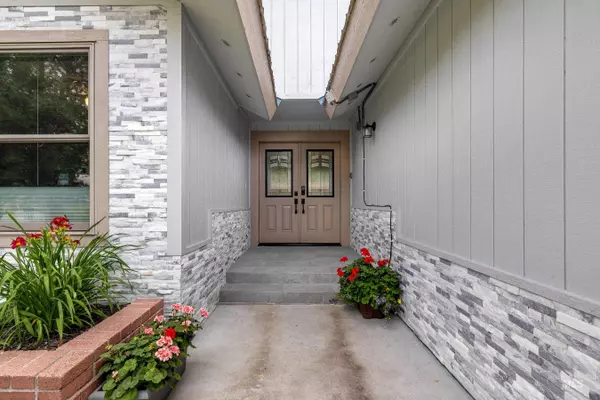$849,500
For more information regarding the value of a property, please contact us for a free consultation.
3 Beds
3 Baths
1,924 SqFt
SOLD DATE : 11/14/2024
Key Details
Property Type Single Family Home
Sub Type Single Family Residence
Listing Status Sold
Purchase Type For Sale
Square Footage 1,924 sqft
Price per Sqft $441
Subdivision Timberlost Iv
MLS Listing ID 98920409
Sold Date 11/14/24
Bedrooms 3
HOA Fees $83/ann
HOA Y/N Yes
Abv Grd Liv Area 1,924
Year Built 1994
Annual Tax Amount $2,660
Tax Year 2023
Lot Size 8,058 Sqft
Acres 0.185
Property Sub-Type Single Family Residence
Source IMLS 2
Property Description
VIBRANT MCCALL HOME - Updated with great single level floor plan! 3 bedrooms, (including two ensuite primary BR's) 3 baths, den/office, attached 2 car garage, and carport w/heated roof. Primary bedrooms are in separate wings of the house, great for company. Special features include newer appliances, Anderson windows, blinds, and panoramic “open air” sliding glass doors in living that lead to the outdoor patio with covered hot tub. Doggie door & fenced back yard. Inviting front entry w/heated walkway. Paved driveway and beautifully landscaped w/sprinkler system. Rentals ok. Subdivision has direct golf cart access to McCall City Golf Course. Close to town, Payette Lake, Ponderosa St. Park & area recreation venues. View 3D tour!
Location
State ID
County Valley
Area Mccall - 1800
Zoning R4
Direction From 3rd Street/Hwy 55, E on Lenora/Railroad Ave, N on Davis Ave, E on Lick Creek, S on Timber Circle.
Rooms
Primary Bedroom Level Main
Master Bedroom Main
Main Level Bedrooms 3
Bedroom 2 Main
Bedroom 3 Main
Living Room Main
Dining Room Main Main
Kitchen Main Main
Interior
Interior Features Workbench, Bath-Master, Bed-Master Main Level, Split Bedroom, Den/Office, Formal Dining, Two Master Bedrooms, Walk-In Closet(s), Stainless Steel Counters, Wood/Butcher Block Counters
Heating Electric, Forced Air, Wall Furnace
Flooring Tile, Engineered Wood Floors
Fireplaces Type Insert, Propane
Fireplace Yes
Appliance Gas Water Heater, Dishwasher, Disposal, Microwave, Oven/Range Freestanding, Refrigerator, Washer, Dryer, Gas Range
Exterior
Garage Spaces 2.0
Carport Spaces 1
Fence Metal, Partial, Wire
Community Features Single Family
Utilities Available Sewer Connected
Roof Type Metal
Street Surface Paved
Attached Garage true
Total Parking Spaces 3
Building
Lot Description Standard Lot 6000-9999 SF, Garden, Wooded, Winter Access, Auto Sprinkler System
Faces From 3rd Street/Hwy 55, E on Lenora/Railroad Ave, N on Davis Ave, E on Lick Creek, S on Timber Circle.
Foundation Crawl Space
Water City Service
Level or Stories One
Structure Type Frame,Metal Siding,Stone,Wood Siding
New Construction No
Schools
Elementary Schools Barbara Morgan Elementary
High Schools Mccall Donnelly
School District Mccall-Donnelly Joint District #421
Others
Tax ID RPM02730010220
Ownership Fee Simple
Acceptable Financing Cash, Conventional
Listing Terms Cash, Conventional
Read Less Info
Want to know what your home might be worth? Contact us for a FREE valuation!

Our team is ready to help you sell your home for the highest possible price ASAP

© 2025 Intermountain Multiple Listing Service, Inc. All rights reserved.
GET MORE INFORMATION

REALTOR®/Associate Broker






