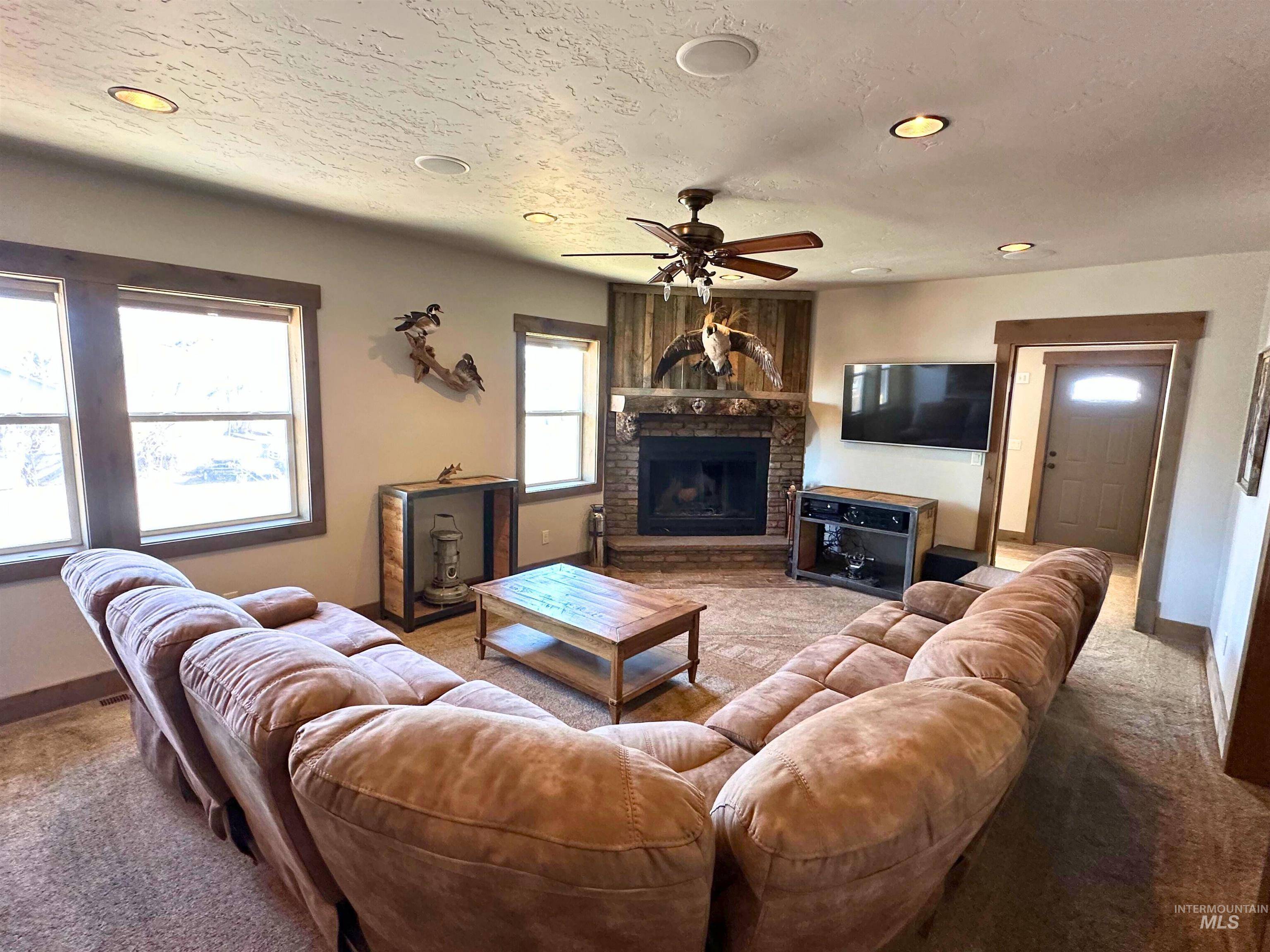$398,500
For more information regarding the value of a property, please contact us for a free consultation.
4 Beds
2 Baths
2,008 SqFt
SOLD DATE : 06/10/2025
Key Details
Property Type Single Family Home
Sub Type Single Family Residence
Listing Status Sold
Purchase Type For Sale
Square Footage 2,008 sqft
Price per Sqft $198
Subdivision Elmore Add In
MLS Listing ID 98939325
Sold Date 06/10/25
Bedrooms 4
HOA Y/N No
Abv Grd Liv Area 1,202
Year Built 1923
Annual Tax Amount $3,961
Tax Year 2024
Lot Size 0.340 Acres
Acres 0.34
Property Sub-Type Single Family Residence
Source IMLS 2
Property Description
Welcome to your dream home! This cozy beautifully renovated gem sits on a spacious fully fenced corner lot with irrigation, mature landscaping, wood shed and a fire pit—perfect for outdoor living. Inside, you'll love the custom finishes, including a stunning rock fireplace, wood accents, custom wood trim, and travertine floors. The open-concept layout features large rooms, a family room, and an extra bonus room for an office or den. The gourmet kitchen boasts custom cabinets, granite countertops, tile accents, breakfast bar and a gas stove—perfect for cooking and entertaining. Bathrooms fully remodeled with tile showers and quartz/granite vanity tops. Renovations include new plumbing, electrical, HVAC, water heater,windows, insulation, and a new shop roof. Gas plumbed for grill. Enjoy the covered deck and additional patio for outdoor gatherings. The property includes a carport and large heated shop. Nestled in a great neighborhood near the Snake River and just 50 minutes from Boise.This home truly has it all!
Location
State ID
County Elmore
Area Mtn Home-Elmore - 1500
Direction Commercial, E Garfield
Rooms
Family Room Lower
Other Rooms Storage Shed
Primary Bedroom Level Main
Master Bedroom Main
Main Level Bedrooms 2
Bedroom 2 Main
Bedroom 3 Lower
Bedroom 4 Lower
Living Room Main
Kitchen Main Main
Family Room Lower
Interior
Interior Features Bed-Master Main Level, Den/Office, Formal Dining, Family Room, Breakfast Bar, Pantry, Granite Counters
Heating Heated, Forced Air, Natural Gas
Cooling Central Air
Flooring Concrete, Carpet, Vinyl
Fireplaces Type Wood Burning Stove
Fireplace Yes
Appliance Dishwasher, Disposal, Oven/Range Freestanding, Gas Oven, Gas Range
Exterior
Garage Spaces 2.0
Fence Full
Community Features Single Family
Utilities Available Sewer Connected, Electricity Connected, Cable Connected, Broadband Internet
Roof Type Composition
Street Surface Paved
Porch Covered Patio/Deck
Attached Garage false
Total Parking Spaces 2
Building
Lot Description 10000 SF - .49 AC, Garden, Irrigation Available, R.V. Parking, Corner Lot, Irrigation Sprinkler System
Faces Commercial, E Garfield
Water City Service
Level or Stories Single with Below Grade
Structure Type Insulation,Brick,Frame,Wood Siding
New Construction No
Schools
Elementary Schools Glens Ferry
High Schools Glenns Ferry
School District Glenns Ferry Joint District #192
Others
Tax ID RPB0049029011AA
Ownership Fee Simple
Acceptable Financing Cash, Conventional, FHA, USDA Loan, VA Loan
Listing Terms Cash, Conventional, FHA, USDA Loan, VA Loan
Read Less Info
Want to know what your home might be worth? Contact us for a FREE valuation!

Our team is ready to help you sell your home for the highest possible price ASAP

© 2025 Intermountain Multiple Listing Service, Inc. All rights reserved.
GET MORE INFORMATION
REALTOR®/Associate Broker






