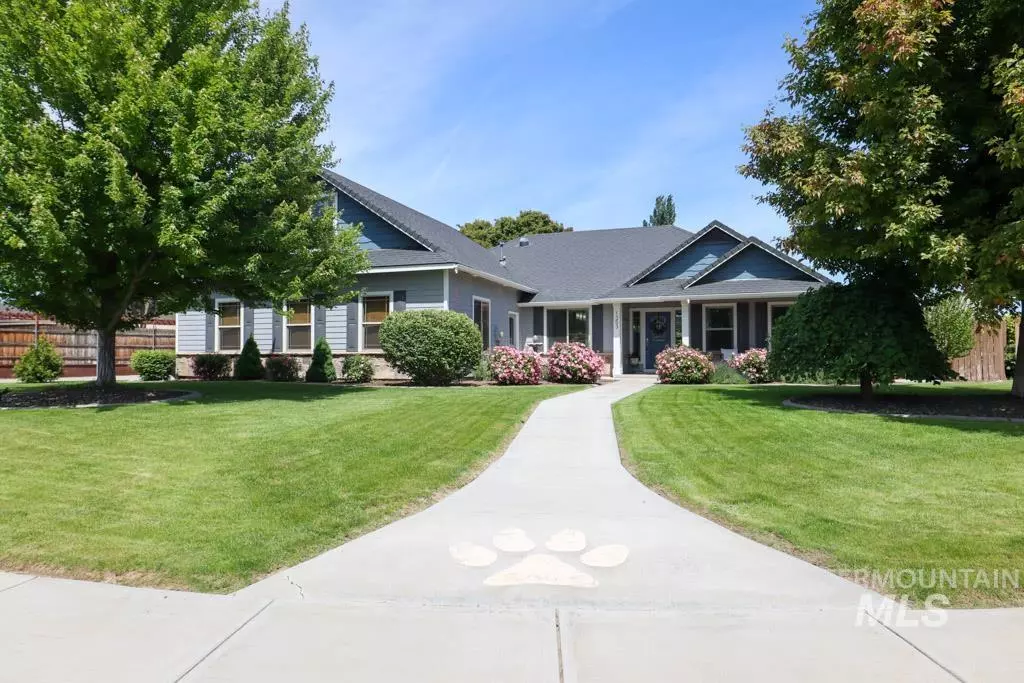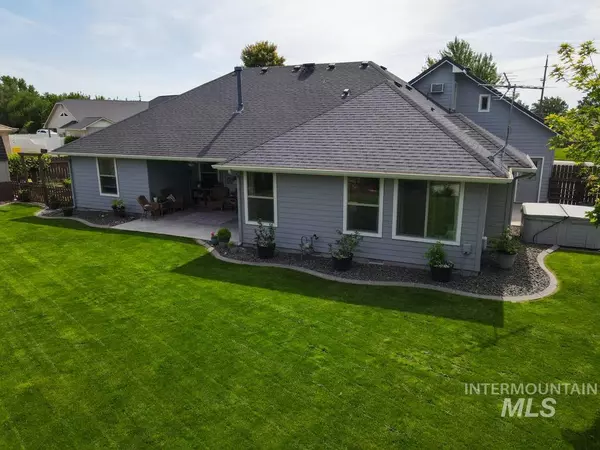$525,000
For more information regarding the value of a property, please contact us for a free consultation.
3 Beds
3 Baths
2,226 SqFt
SOLD DATE : 07/17/2025
Key Details
Property Type Single Family Home
Sub Type Single Family Residence
Listing Status Sold
Purchase Type For Sale
Square Footage 2,226 sqft
Price per Sqft $235
Subdivision The Ridge Ii
MLS Listing ID 98948869
Sold Date 07/17/25
Bedrooms 3
HOA Y/N No
Abv Grd Liv Area 2,226
Year Built 2006
Annual Tax Amount $4,912
Tax Year 2024
Lot Size 0.410 Acres
Acres 0.41
Property Sub-Type Single Family Residence
Source IMLS 2
Property Description
Step inside this beautifully maintained home & enjoy the natural light, open feel, & the spacious split bedroom floor plan. When you enter the home you'll immediately notice the formal dining area, the hardwood and tile floors, as well as the living room that is spacious & has a super cozy fireplace! The kitchen is beautiful, has been updated, and has all the appliances included! The bedrooms are a generous size & the master suite not only has double sinks & a large soaking tub, it has an amazing brand new tiled walk in shower! The bonus room upstairs has it's own full bathroom and is perfect having guests or making it an office or theater room. The sky is the limit! This home has a huge garage with tons of storage, plenty of parking, an amazing front and back yard, garden space, storage shed, RV parking, and a hot tub! This home sits on a .41 acre corner lot in a quiet and well maintained neighborhood. Close to all schools and amenities! I-84 access is minutes away as well as the Idaho border!
Location
State OR
County Malheur
Area Ontario - 1600
Direction SW 4th Ave, South on Alameda. Right on Jakes Dr.
Rooms
Other Rooms Storage Shed
Primary Bedroom Level Main
Master Bedroom Main
Main Level Bedrooms 3
Bedroom 2 Main
Bedroom 3 Main
Interior
Interior Features Bath-Master, Bed-Master Main Level, Split Bedroom, Formal Dining, Family Room, Rec/Bonus, Double Vanity, Walk-In Closet(s), Breakfast Bar, Pantry, Laminate Counters
Heating Forced Air, Natural Gas, Ductless/Mini Split
Cooling Central Air, Ductless/Mini Split
Flooring Engineered Wood Floors
Fireplaces Type Gas
Fireplace Yes
Window Features Skylight(s)
Appliance Gas Water Heater, Dishwasher, Disposal, Microwave, Oven/Range Freestanding, Refrigerator, Water Softener Owned
Exterior
Garage Spaces 2.0
Fence Partial, Wood
Community Features Single Family
Utilities Available Sewer Connected, Cable Connected
Roof Type Architectural Style
Porch Covered Patio/Deck
Attached Garage true
Total Parking Spaces 2
Building
Lot Description 10000 SF - .49 AC, Garden, R.V. Parking, Corner Lot, Auto Sprinkler System, Full Sprinkler System
Faces SW 4th Ave, South on Alameda. Right on Jakes Dr.
Foundation Crawl Space
Water City Service
Level or Stories Single w/ Upstairs Bonus Room
Structure Type Frame,HardiPlank Type
New Construction No
Schools
Elementary Schools Ontario
High Schools Ontario
School District Ontario School District 8C
Others
Tax ID 18S4709BC
Ownership Fee Simple
Acceptable Financing Cash, Conventional, FHA, USDA Loan, VA Loan
Listing Terms Cash, Conventional, FHA, USDA Loan, VA Loan
Read Less Info
Want to know what your home might be worth? Contact us for a FREE valuation!

Our team is ready to help you sell your home for the highest possible price ASAP

© 2025 Intermountain Multiple Listing Service, Inc. All rights reserved.
GET MORE INFORMATION
REALTOR®/Associate Broker






