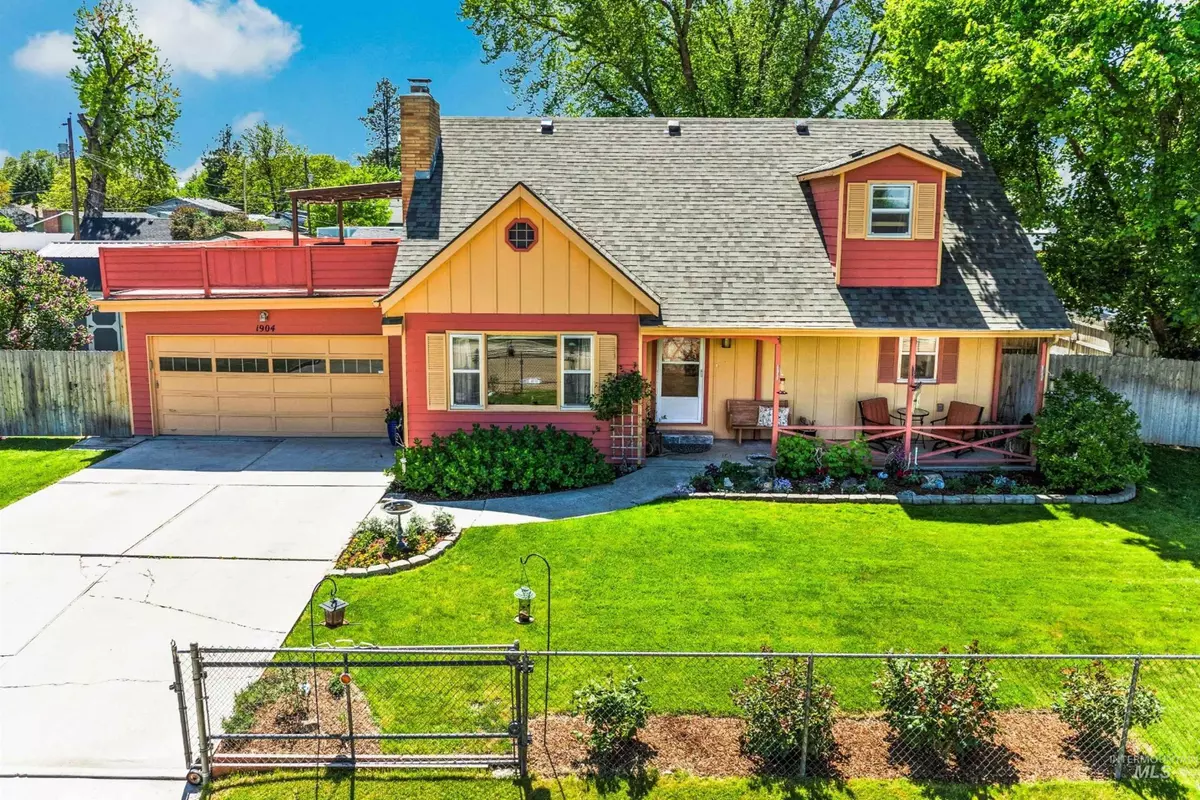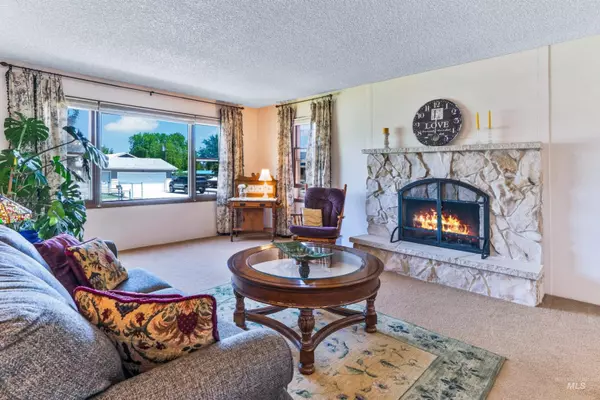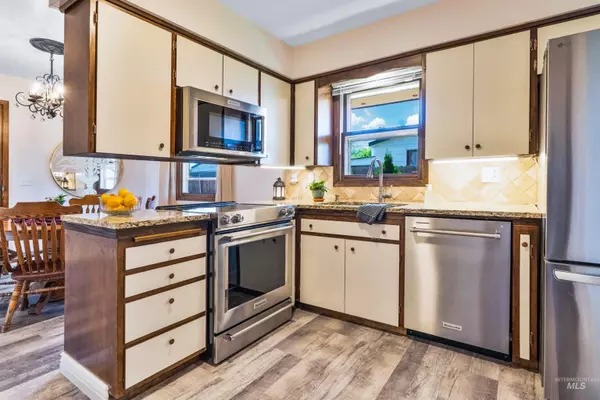$401,000
For more information regarding the value of a property, please contact us for a free consultation.
3 Beds
2 Baths
1,677 SqFt
SOLD DATE : 07/25/2025
Key Details
Property Type Single Family Home
Sub Type Single Family Residence
Listing Status Sold
Purchase Type For Sale
Square Footage 1,677 sqft
Price per Sqft $239
Subdivision Mansell Sub
MLS Listing ID 98946989
Sold Date 07/25/25
Bedrooms 3
HOA Y/N No
Abv Grd Liv Area 1,677
Year Built 1972
Annual Tax Amount $2,825
Tax Year 2024
Lot Size 7,840 Sqft
Acres 0.18
Property Sub-Type Single Family Residence
Source IMLS 2
Property Description
Meticulously maintained, this delightful Cape Cod-style home blends classic character with thoughtful modern updates. Featuring 3 spacious bedrooms and 2 full bathrooms, the home offers comfortable living with a versatile layout that includes a main-floor office and a cozy hidden bonus room upstairs—perfect for storage, play, or a creative retreat. Some of the recent renovations include beautiful engineered vinyl plank flooring, stylish tile in the bathrooms, fresh interior paint, and updated lighting throughout. The kitchen is equipped with KitchenAid appliances, making it both functional and stylish for everyday living and entertaining. Step outside to enjoy a covered upstairs balcony—an ideal spot for morning coffee or summer evening relaxation—as well as a charming covered front porch. The backyard is fenced for privacy and features an Old Hickory shed for added storage or hobby use. This home is move-in ready and full of charm—don't miss the opportunity to make it yours!
Location
State ID
County Canyon
Area Caldwell Nw - 1275
Direction 10th Street Exit, N Illinois Ave, E on Taft St, S on Ohio Ave, house on the corner.
Rooms
Other Rooms Storage Shed
Primary Bedroom Level Main
Master Bedroom Main
Main Level Bedrooms 1
Bedroom 2 Upper
Bedroom 3 Upper
Living Room Main
Kitchen Main Main
Interior
Interior Features Bed-Master Main Level, Den/Office, Double Vanity, Breakfast Bar, Pantry, Granite Counters
Heating Electric, Radiant
Cooling Wall/Window Unit(s)
Flooring Tile, Carpet
Fireplaces Number 1
Fireplaces Type One
Fireplace Yes
Appliance Electric Water Heater, Dishwasher, Disposal, Microwave
Exterior
Garage Spaces 2.0
Fence Full, Metal, Wood
Community Features Single Family
Utilities Available Sewer Connected
Roof Type Architectural Style
Street Surface Paved
Porch Covered Patio/Deck
Attached Garage true
Total Parking Spaces 2
Building
Lot Description Standard Lot 6000-9999 SF, Garden, Corner Lot, Auto Sprinkler System, Full Sprinkler System, Irrigation Sprinkler System
Faces 10th Street Exit, N Illinois Ave, E on Taft St, S on Ohio Ave, house on the corner.
Water City Service
Level or Stories Two
Structure Type Frame,Wood Siding
New Construction No
Schools
Elementary Schools Sacajawea
High Schools Caldwell
School District Caldwell School District #132
Others
Tax ID 03104000 0
Ownership Fee Simple
Acceptable Financing Cash, Conventional, FHA, VA Loan
Listing Terms Cash, Conventional, FHA, VA Loan
Read Less Info
Want to know what your home might be worth? Contact us for a FREE valuation!

Our team is ready to help you sell your home for the highest possible price ASAP

© 2025 Intermountain Multiple Listing Service, Inc. All rights reserved.
GET MORE INFORMATION
REALTOR®/Associate Broker






