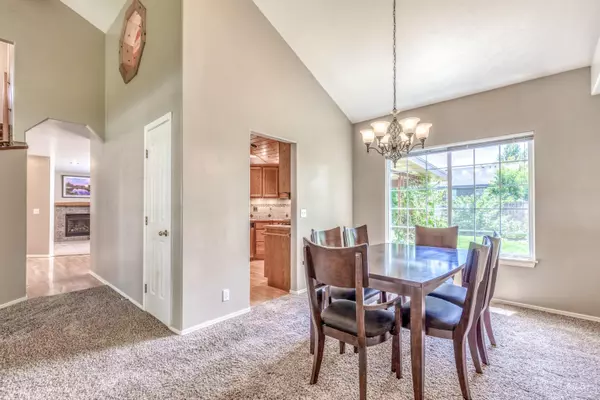$509,900
For more information regarding the value of a property, please contact us for a free consultation.
4 Beds
3 Baths
1,864 SqFt
SOLD DATE : 09/05/2025
Key Details
Property Type Single Family Home
Sub Type Single Family Residence
Listing Status Sold
Purchase Type For Sale
Square Footage 1,864 sqft
Price per Sqft $273
Subdivision Kearney Place
MLS Listing ID 98957213
Sold Date 09/05/25
Bedrooms 4
HOA Y/N No
Abv Grd Liv Area 1,864
Year Built 1993
Annual Tax Amount $1,433
Tax Year 2024
Lot Size 7,405 Sqft
Acres 0.17
Property Sub-Type Single Family Residence
Source IMLS 2
Property Description
Move in ready! Featuring 4 bedrooms, 3 baths & two living rooms, (at opposite ends of the house). Updated kitchen w/stainless steel appliances, 5 burner gas stove, pantry & beautiful tile back splash w/glass accents. The kitchen sink window overlooks the patio! Gas fireplace. Master suite w/dual vanities, soaker tub & separate shower. Enjoy the privacy in your backyard complete w/mature landscaping, stamped concrete covered patio, bench seating and picnic table, extended paver patio, curbing & full auto sprinklers. Newer roof, windows& int/ext. paint. Close to the Village, Interstate access, downtown Meridian, restaurants, shopping!
Location
State ID
County Ada
Area Meridian Ne - Boise Nw - 1020
Zoning R-8
Direction Fairview West of Eagle Road, Right on Hickory, Left on Meadow OR from Locust Grove, East on Chateau
Rooms
Family Room Main
Primary Bedroom Level Main
Master Bedroom Main
Main Level Bedrooms 1
Bedroom 2 Upper
Bedroom 3 Upper
Bedroom 4 Main
Living Room Main
Dining Room Main Main
Kitchen Main Main
Family Room Main
Interior
Interior Features Bath-Master, Den/Office, Family Room, Double Vanity, Walk-In Closet(s), Breakfast Bar, Pantry
Heating Forced Air, Natural Gas
Cooling Central Air
Flooring Carpet, Vinyl
Fireplaces Type Insert
Fireplace Yes
Appliance Gas Water Heater, Dishwasher, Disposal, Microwave, Oven/Range Freestanding, Trash Compactor, Water Softener Owned, Gas Range
Exterior
Garage Spaces 3.0
Fence Partial, Wood
Community Features Single Family
Roof Type Architectural Style
Street Surface Paved
Porch Covered Patio/Deck
Attached Garage true
Total Parking Spaces 3
Building
Lot Description Standard Lot 6000-9999 SF, Garden, Auto Sprinkler System, Full Sprinkler System
Faces Fairview West of Eagle Road, Right on Hickory, Left on Meadow OR from Locust Grove, East on Chateau
Foundation Crawl Space
Water City Service
Level or Stories Two
Structure Type Frame
New Construction No
Schools
Elementary Schools River Valley
High Schools Centennial
School District West Ada School District
Others
Tax ID R4846530120
Ownership Fee Simple,Fractional Ownership: No
Acceptable Financing Cash, Conventional, FHA, VA Loan
Listing Terms Cash, Conventional, FHA, VA Loan
Read Less Info
Want to know what your home might be worth? Contact us for a FREE valuation!

Our team is ready to help you sell your home for the highest possible price ASAP

© 2025 Intermountain Multiple Listing Service, Inc. All rights reserved.
GET MORE INFORMATION

REALTOR®/Associate Broker






