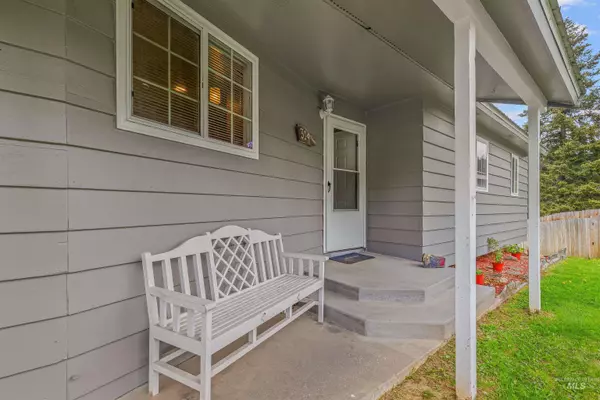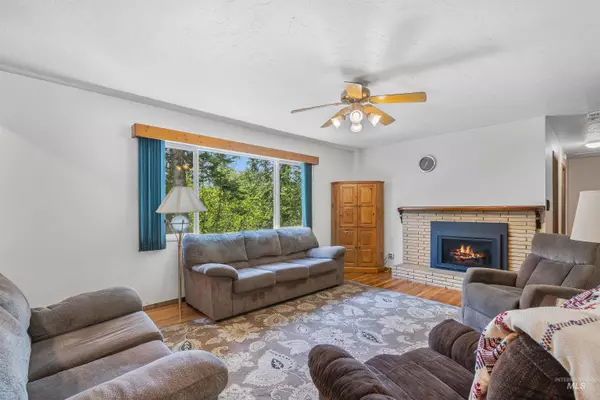$259,000
For more information regarding the value of a property, please contact us for a free consultation.
4 Beds
2 Baths
2,231 SqFt
SOLD DATE : 09/09/2025
Key Details
Property Type Single Family Home
Sub Type Single Family Residence
Listing Status Sold
Purchase Type For Sale
Square Footage 2,231 sqft
Price per Sqft $116
Subdivision Pierce Whispering Pines
MLS Listing ID 98948208
Sold Date 09/09/25
Style Patio Home
Bedrooms 4
HOA Y/N No
Abv Grd Liv Area 1,106
Year Built 1965
Annual Tax Amount $1,192
Tax Year 2024
Lot Size 0.340 Acres
Acres 0.34
Property Sub-Type Single Family Residence
Source IMLS 2
Property Description
Turnkey 4-Bed, 2-Bath Home – Nicely Updated & Private! Located at the end of a quiet cul-de-sac in the scenic town of Pierce, this beautifully updated home offers a private backyard with no rear neighbors and easy access to miles of state/national forests—perfect for hunting, hiking & ATV adventures. Sitting on a generous 1/3-acre lot, there's plenty of space to relax, garden or enjoy the outdoors. Remodeled in 2020, the home features custom oak soft-close cabinetry, granite counters, can lighting, original hardwood and updated flooring. Stay comfortable year-round with a propane fireplace, propane heater & whole-house backup generator. The lower level includes a bedroom, 2nd bath, utility room, exterior access and a non-conforming 5th bedroom/storage space. Enjoy the private covered patio, insulated 2-car garage and peaceful mountain surroundings. A rare move-in-ready find in one of Idaho's hidden gems!
Location
State ID
County Clearwater
Area Clearwater County - 2095
Direction from Pierce head N, take R on Timberline Dr, stay on Timberline Dr, take a R on Ponderosa Ct
Rooms
Basement Daylight, Walk-Out Access
Primary Bedroom Level Main
Master Bedroom Main
Main Level Bedrooms 3
Bedroom 2 Main
Bedroom 3 Main
Bedroom 4 Lower
Living Room Main
Dining Room Main Main
Kitchen Main Main
Interior
Interior Features Formal Dining, Family Room, Breakfast Bar, Granite Counters, Solid Surface Counters
Heating Natural Gas, Propane
Flooring Hardwood, Tile, Carpet
Fireplaces Type Gas, Propane
Fireplace Yes
Appliance Electric Water Heater, Dishwasher, Oven/Range Freestanding, Refrigerator
Exterior
Garage Spaces 2.0
Community Features Single Family
Utilities Available Sewer Connected
Roof Type Metal
Street Surface Paved
Porch Covered Patio/Deck
Attached Garage true
Total Parking Spaces 2
Building
Lot Description 10000 SF - .49 AC, Views, Cul-De-Sac, Winter Access
Faces from Pierce head N, take R on Timberline Dr, stay on Timberline Dr, take a R on Ponderosa Ct
Foundation Slab
Water City Service
Level or Stories Single with Below Grade
Structure Type Frame,Wood Siding
New Construction No
Schools
Elementary Schools Timberline K-12
High Schools Timberline K-12
School District Joint School District #171 (Orofino)
Others
Tax ID RPB16000040160A
Ownership Fee Simple
Acceptable Financing Cash, Conventional, FHA, VA Loan
Listing Terms Cash, Conventional, FHA, VA Loan
Read Less Info
Want to know what your home might be worth? Contact us for a FREE valuation!

Our team is ready to help you sell your home for the highest possible price ASAP

© 2025 Intermountain Multiple Listing Service, Inc. All rights reserved.
GET MORE INFORMATION

REALTOR®/Associate Broker






