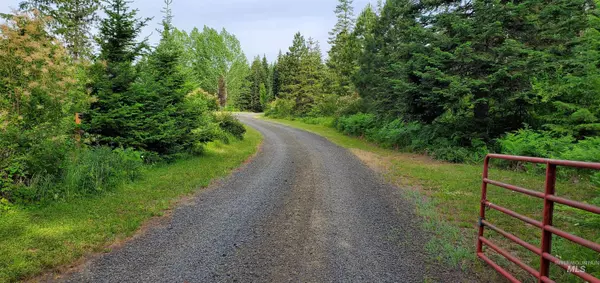$749,900
For more information regarding the value of a property, please contact us for a free consultation.
3 Beds
2 Baths
2,999 SqFt
SOLD DATE : 09/11/2025
Key Details
Property Type Single Family Home
Sub Type Single Family w/ Acreage
Listing Status Sold
Purchase Type For Sale
Square Footage 2,999 sqft
Price per Sqft $250
Subdivision 0 Not Applicable
MLS Listing ID 98951176
Sold Date 09/11/25
Bedrooms 3
HOA Y/N No
Abv Grd Liv Area 2,624
Year Built 1995
Annual Tax Amount $1,687
Tax Year 2024
Lot Size 7.270 Acres
Acres 7.27
Property Sub-Type Single Family w/ Acreage
Source IMLS 2
Property Description
Beautifully upgraded 3/2 home on the sought-after Dent Bridge Road sits on 7.27 acres & backs to State land, offering privacy & stunning views. The interior blends luxury & functionality, starting with a chef's kitchen featuring double electric ovens, propane cooktop, Kitchenaid fridge, Bosch dishwasher, built-in wine fridge, wet bar, & islands for prep space and seating. Large windows fill the home with natural light & offer breathtaking views. The spacious mudroom adds convenience. The master bath is a retreat with a custom soaking tub, heated floors, heated towel bar, & remote-controlled blinds for privacy. The hall bath is upgraded with heated floors. The home has newer HVAC, pellet stove, & upgraded flooring. The laundry room is also upgraded. Outside, enjoy a 24x36 3-bay shop with 220V & heaters, lean-tos on both sides, a 24x36 truck garage with bonus room, and a 12x24 shed for extra storage. The pump house can double as a garden prep room! This home is a must-see! There is too much to list here!
Location
State ID
County Clearwater
Area Clearwater County - 2095
Direction Take Dent Bridge Road from town to just above the 8 mile marker. Home is on the left
Rooms
Family Room Main
Other Rooms Shop, Storage Shed
Primary Bedroom Level Main
Master Bedroom Main
Main Level Bedrooms 3
Bedroom 2 Main
Bedroom 3 Main
Family Room Main
Interior
Interior Features Loft, Bath-Master, Bed-Master Main Level, Den/Office, Formal Dining, Kitchen Island, Quartz Counters
Heating Heated, Forced Air, Heat Pump, Propane, Ductless/Mini Split
Cooling Central Air, Ductless/Mini Split
Flooring Concrete, Tile, Engineered Wood Floors
Fireplaces Type Pellet Stove
Fireplace Yes
Window Features Skylight(s)
Appliance Electric Water Heater, Dishwasher, Double Oven, Microwave, Oven/Range Built-In, Refrigerator
Exterior
Garage Spaces 6.0
Carport Spaces 3
Fence Partial, Metal
Community Features Single Family, Recreational
Utilities Available Electricity Connected, Cable Connected, Broadband Internet
Waterfront Description Pond
Roof Type Composition
Attached Garage false
Total Parking Spaces 9
Building
Lot Description 5 - 9.9 Acres, Garden, Views, Borders Public Owned Land, Wooded, Winter Access
Faces Take Dent Bridge Road from town to just above the 8 mile marker. Home is on the left
Foundation Crawl Space
Sewer Septic Tank
Water Well
Level or Stories One
Structure Type Insulation,HardiPlank Type
New Construction No
Schools
Elementary Schools Orofino Elementary
High Schools Orofino High School
School District Joint School District #171 (Orofino)
Others
Tax ID RP37N02E149011A
Ownership Fee Simple
Acceptable Financing Cash, Conventional
Listing Terms Cash, Conventional
Read Less Info
Want to know what your home might be worth? Contact us for a FREE valuation!

Our team is ready to help you sell your home for the highest possible price ASAP

© 2025 Intermountain Multiple Listing Service, Inc. All rights reserved.
GET MORE INFORMATION

REALTOR®/Associate Broker






