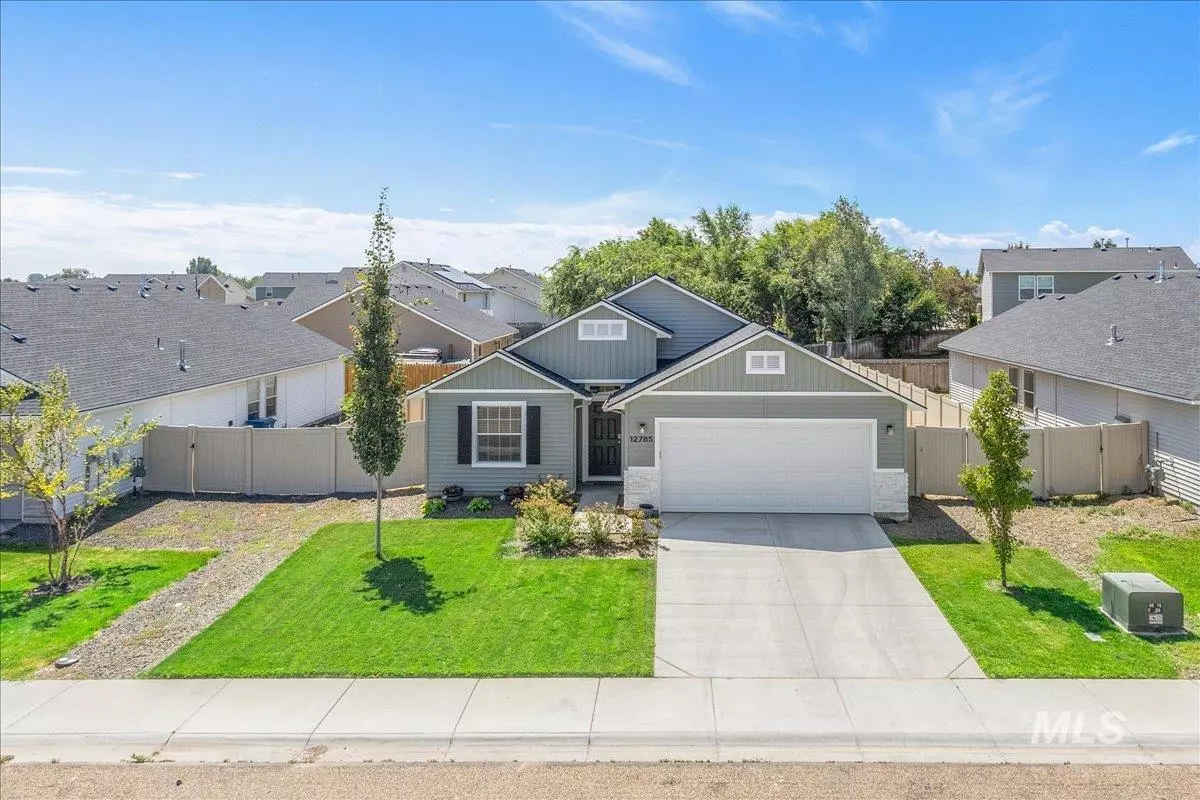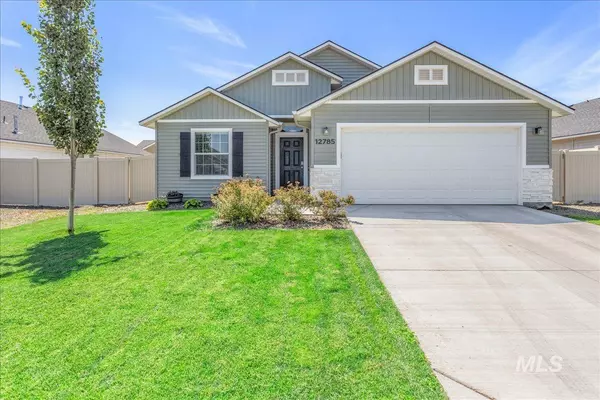$369,900
For more information regarding the value of a property, please contact us for a free consultation.
3 Beds
2 Baths
1,699 SqFt
SOLD DATE : 10/10/2025
Key Details
Property Type Single Family Home
Sub Type Single Family Residence
Listing Status Sold
Purchase Type For Sale
Square Footage 1,699 sqft
Price per Sqft $217
Subdivision Klamath Falls
MLS Listing ID 98955598
Sold Date 10/10/25
Bedrooms 3
HOA Fees $43/ann
HOA Y/N Yes
Abv Grd Liv Area 1,699
Year Built 2022
Annual Tax Amount $2,853
Tax Year 2024
Lot Size 6,098 Sqft
Acres 0.14
Property Sub-Type Single Family Residence
Source IMLS 2
Property Description
This single-level dream home is immaculately maintained & move-in ready - complete w/ washer, dryer, refrigerator & blinds - it's clean enough to impress even the pickiest of buyers. The thoughtfully designed layout features a spacious primary suite w/ a walk-in shower, double vanity & generous walk-in closet, while two additional bedrooms & a flexible front room are perfect for a home office, formal dining or playroom. Vaulted ceilings elevate the open-concept kitchen, dining & living spaces - ideal for gathering or relaxing. Safe & Smart features add convenience & peace of mind, while thoughtful design maximizes every inch of space. The community offers a park w/ picnic tables & playground, creating the perfect neighborhood atmosphere. Ideally located just 10 minutes from shopping, dining & daily essentials along Nampa-Caldwell Blvd. A rare opportunity at this price.
Location
State ID
County Canyon
Area Caldwell Sw - 1280
Direction From Karcher/Hwy 55: N on Lake, E on Fieldcrest, N on Sunnyfield, E on Cultivator, N on Barley, W on Devonshire to home
Rooms
Primary Bedroom Level Main
Master Bedroom Main
Main Level Bedrooms 3
Bedroom 2 Main
Bedroom 3 Main
Living Room Main
Kitchen Main Main
Interior
Interior Features Bath-Master, Bed-Master Main Level, Guest Room, Split Bedroom, Den/Office, Formal Dining, Family Room, Great Room, Rec/Bonus, Double Vanity, Walk-In Closet(s), Breakfast Bar, Pantry, Kitchen Island, Laminate Counters, Solid Surface Counters
Heating Forced Air, Natural Gas
Cooling Central Air
Flooring Carpet
Fireplace No
Appliance Gas Water Heater, ENERGY STAR Qualified Water Heater, Tank Water Heater, Dishwasher, Disposal, Microwave, Oven/Range Freestanding, Refrigerator, Washer, Dryer
Exterior
Garage Spaces 2.0
Fence Full, Vinyl
Community Features Single Family
Utilities Available Sewer Connected, Cable Connected, Broadband Internet
Roof Type Composition
Street Surface Paved
Attached Garage true
Total Parking Spaces 2
Building
Lot Description Standard Lot 6000-9999 SF, Garden, Irrigation Available, Sidewalks, Auto Sprinkler System, Drip Sprinkler System, Partial Sprinkler System, Irrigation Sprinkler System
Faces From Karcher/Hwy 55: N on Lake, E on Fieldcrest, N on Sunnyfield, E on Cultivator, N on Barley, W on Devonshire to home
Foundation Crawl Space
Water City Service
Level or Stories One
Structure Type Frame,Masonry,Stone,HardiPlank Type
New Construction No
Schools
Elementary Schools Central Canyon
High Schools Vallivue
School District Vallivue School District #139
Others
Tax ID 32791156 0
Ownership Fee Simple,Fractional Ownership: No
Acceptable Financing Cash, Conventional, 1031 Exchange, FHA, VA Loan
Listing Terms Cash, Conventional, 1031 Exchange, FHA, VA Loan
Read Less Info
Want to know what your home might be worth? Contact us for a FREE valuation!

Our team is ready to help you sell your home for the highest possible price ASAP

© 2025 Intermountain Multiple Listing Service, Inc. All rights reserved.
GET MORE INFORMATION

REALTOR®/Associate Broker






