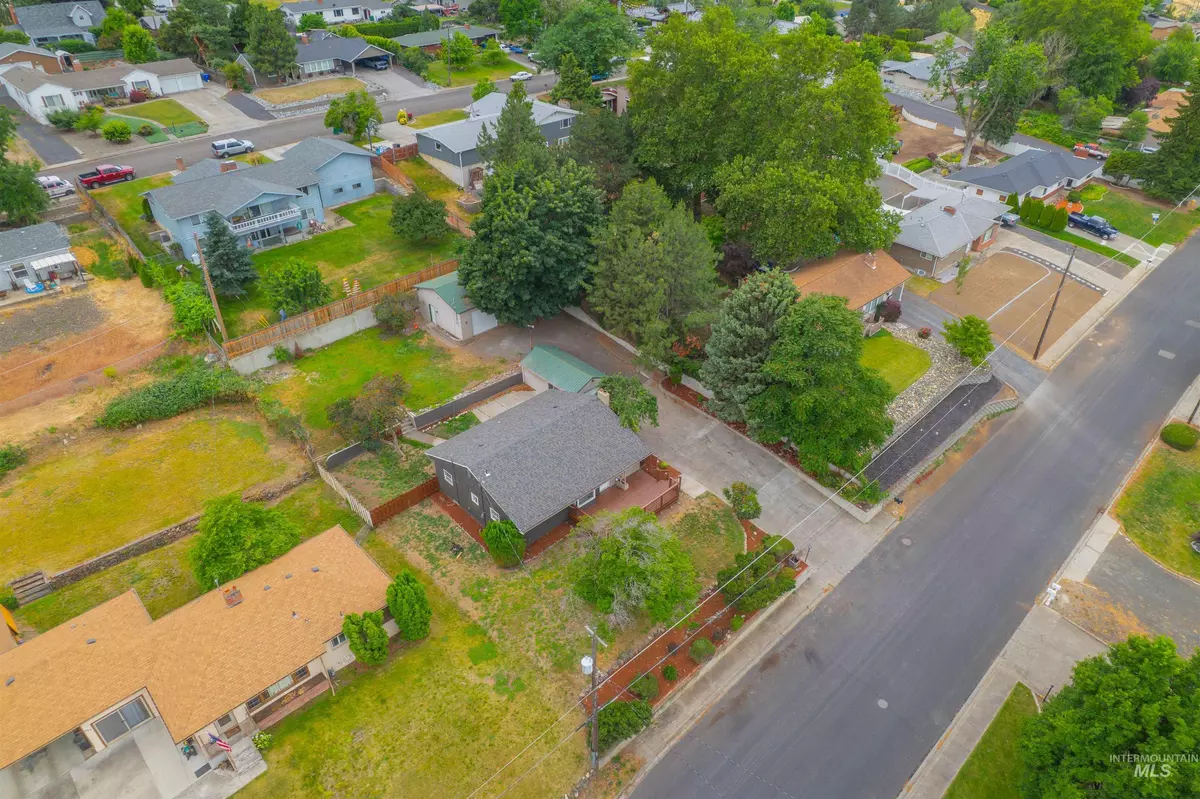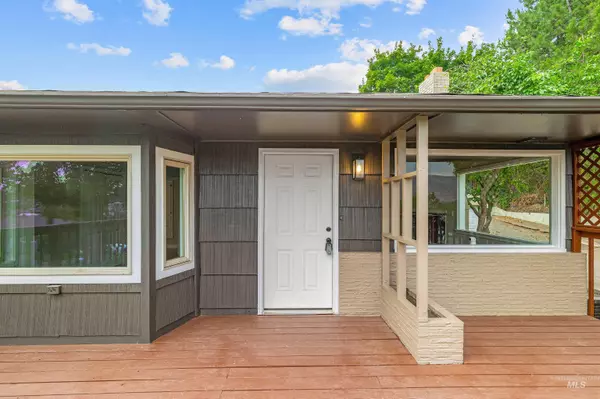$399,000
For more information regarding the value of a property, please contact us for a free consultation.
5 Beds
2 Baths
2,400 SqFt
SOLD DATE : 10/17/2025
Key Details
Property Type Single Family Home
Sub Type Single Family Residence
Listing Status Sold
Purchase Type For Sale
Square Footage 2,400 sqft
Price per Sqft $166
Subdivision 0 Not Applicable
MLS Listing ID 98951424
Sold Date 10/17/25
Bedrooms 5
HOA Y/N No
Abv Grd Liv Area 1,200
Year Built 1952
Annual Tax Amount $4,141
Tax Year 2024
Lot Size 0.340 Acres
Acres 0.34
Property Sub-Type Single Family Residence
Source IMLS 2
Property Description
Price Reduction -- bring all offers! This spacious 5-bedroom, 2-bathroom home with garage AND shop is set on a generous lot with breathtaking mountain views. Whether you're looking for comfort, function, or room to grow, this property checks every box. Inside, you'll find a bright, open-concept layout with stylish updates throughout—including new LVP and hardwood flooring. The kitchen shines with brand-new cabinetry and appliances, while both bathrooms have been tastefully renovated. Each bedroom offers plenty of space for family, guests, or your dream home office. Outside, the possibilities are endless. Host, garden, or unwind while soaking in the view. Plus, the oversized heated is ideal for a workshop, studio, or extra storage space. And with a new roof installed in 2025 and NEW AC installed in August 2025, you can move in with confidence. Don't miss this turnkey opportunity in a serene setting with panoramic views! Schedule your showing today!
Location
State ID
County Nez Perce
Area Nez Perce County - 2110
Zoning R2
Direction Head NW on US-12 W/ Main St toward Main St. Turn left then bear left onto 18th St. Road name changes to 17th St. Turn Right onto 16th Ave. Turn left onto 7th St. Turn Right onto 18th Ave
Rooms
Family Room Lower
Other Rooms Storage Shed
Primary Bedroom Level Main
Master Bedroom Main
Main Level Bedrooms 2
Bedroom 2 Main
Bedroom 3 Lower
Bedroom 4 Lower
Living Room Main
Family Room Lower
Interior
Interior Features Solid Surface Counters, Wood/Butcher Block Counters
Heating Heated, Forced Air
Cooling Central Air
Flooring Hardwood, Tile, Engineered Vinyl Plank
Fireplaces Number 1
Fireplaces Type One
Fireplace Yes
Appliance Gas Water Heater, Microwave, Oven/Range Freestanding, Refrigerator
Exterior
Garage Spaces 1.0
Fence Full, Block/Brick/Stone, Wood
Community Features Single Family
Utilities Available Electricity Connected, Water Connected
Roof Type Composition
Street Surface Paved
Attached Garage false
Total Parking Spaces 1
Building
Lot Description 10000 SF - .49 AC, R.V. Parking, Auto Sprinkler System
Faces Head NW on US-12 W/ Main St toward Main St. Turn left then bear left onto 18th St. Road name changes to 17th St. Turn Right onto 16th Ave. Turn left onto 7th St. Turn Right onto 18th Ave
Water City Service
Level or Stories Single with Below Grade
Structure Type Concrete,Wood Siding
New Construction No
Schools
Elementary Schools Mcsorley
High Schools Lewiston
School District Lewiston Independent School District #1
Others
Tax ID RPL1250001003B
Ownership Fee Simple,Fractional Ownership: No
Acceptable Financing Cash, Conventional, FHA, Private Financing Available, VA Loan
Listing Terms Cash, Conventional, FHA, Private Financing Available, VA Loan
Read Less Info
Want to know what your home might be worth? Contact us for a FREE valuation!

Our team is ready to help you sell your home for the highest possible price ASAP

© 2025 Intermountain Multiple Listing Service, Inc. All rights reserved.
GET MORE INFORMATION

REALTOR®/Associate Broker






