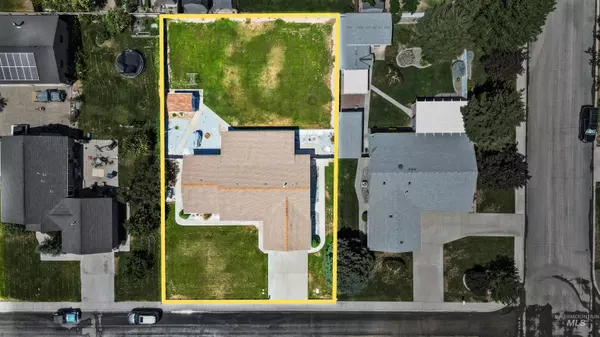$365,000
For more information regarding the value of a property, please contact us for a free consultation.
3 Beds
2 Baths
1,523 SqFt
SOLD DATE : 10/21/2025
Key Details
Property Type Single Family Home
Sub Type Single Family Residence
Listing Status Sold
Purchase Type For Sale
Square Footage 1,523 sqft
Price per Sqft $239
Subdivision Golden Spur
MLS Listing ID 98954311
Sold Date 10/21/25
Bedrooms 3
HOA Y/N No
Abv Grd Liv Area 1,523
Year Built 1994
Annual Tax Amount $2,297
Tax Year 2024
Lot Size 0.300 Acres
Acres 0.3
Property Sub-Type Single Family Residence
Source IMLS 2
Property Description
NEAT AS A PIN!!! This home is so inviting the minute you pull up. It has a covered front porch, sidewalks all around the home and immaculate yard. Then to walk in it is a open concept plan with good size living room, dining and kitchen and split bedrooms. 3 bedrooms, 2 bath 2 car garage. Most appliances included owned water softener, even washer and dryer. Hardwood floors through out except bedrooms have carpet. The back yard is just as nice with a big 14 X 45 ft covered patio and well groomed back yard with 12 X 10 shed. Concrete sidewalk all around the home. You will be quite comfortable in this beautiful home, call you favorite agent to see soon. Will not last long.
Location
State ID
County Twin Falls
Area Filer-Hollister-Rogerson - 2045
Zoning Residential
Direction Hwy 30 turn north on Stevens, turn left on 5th, past 2 stop signs to 1004 5th on right side
Rooms
Other Rooms Storage Shed
Primary Bedroom Level Main
Master Bedroom Main
Main Level Bedrooms 3
Bedroom 2 Main
Bedroom 3 Main
Living Room Main
Kitchen Main Main
Interior
Interior Features Bath-Master, Bed-Master Main Level, Walk-In Closet(s), Breakfast Bar, Pantry, Laminate Counters
Heating Forced Air, Natural Gas
Cooling Central Air
Flooring Hardwood, Carpet
Fireplace No
Appliance Gas Water Heater, Dishwasher, Disposal, Microwave, Oven/Range Freestanding, Washer, Dryer, Water Softener Owned
Exterior
Garage Spaces 2.0
Fence Vinyl, Wood
Community Features Single Family
Utilities Available Sewer Connected, Cable Connected
Roof Type Composition
Street Surface Paved
Accessibility Bathroom Bars
Handicap Access Bathroom Bars
Porch Covered Patio/Deck
Attached Garage true
Total Parking Spaces 2
Building
Lot Description 10000 SF - .49 AC, R.V. Parking, Sidewalks, Auto Sprinkler System, Full Sprinkler System
Faces Hwy 30 turn north on Stevens, turn left on 5th, past 2 stop signs to 1004 5th on right side
Water City Service
Level or Stories One
Structure Type Vinyl Siding
New Construction No
Schools
Elementary Schools Filer
High Schools Filer
School District Filer School District #413
Others
Tax ID RPF84720050070
Ownership Fee Simple
Acceptable Financing Cash, Conventional, FHA, USDA Loan, VA Loan
Listing Terms Cash, Conventional, FHA, USDA Loan, VA Loan
Read Less Info
Want to know what your home might be worth? Contact us for a FREE valuation!

Our team is ready to help you sell your home for the highest possible price ASAP

© 2025 Intermountain Multiple Listing Service, Inc. All rights reserved.
GET MORE INFORMATION

REALTOR®/Associate Broker






