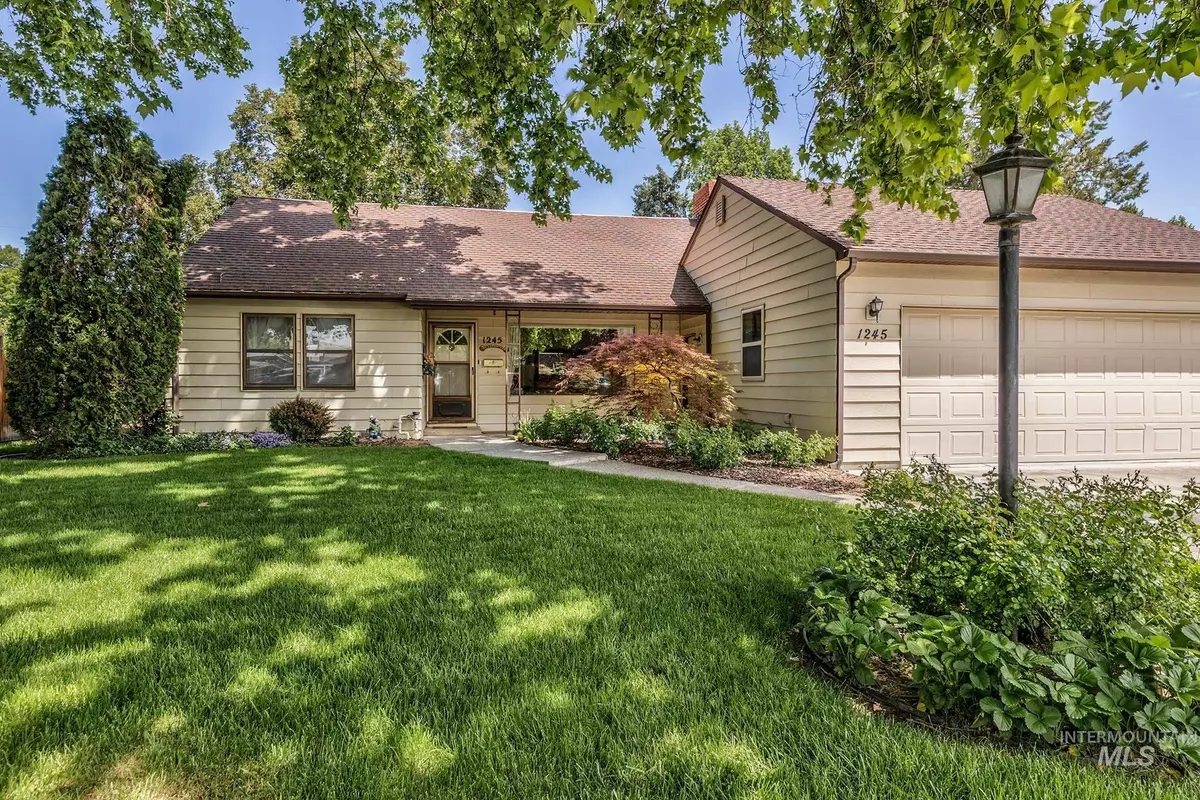$339,000
For more information regarding the value of a property, please contact us for a free consultation.
4 Beds
2 Baths
2,998 SqFt
SOLD DATE : 10/24/2025
Key Details
Property Type Single Family Home
Sub Type Single Family Residence
Listing Status Sold
Purchase Type For Sale
Square Footage 2,998 sqft
Price per Sqft $113
Subdivision 0 Not Applicable
MLS Listing ID 98948486
Sold Date 10/24/25
Bedrooms 4
HOA Y/N No
Abv Grd Liv Area 2,998
Year Built 1950
Annual Tax Amount $2,997
Tax Year 2024
Lot Size 0.260 Acres
Acres 0.26
Property Sub-Type Single Family Residence
Source IMLS 2
Property Description
Welcome to this beautiful 4 bedroom, 2 bath home that offers plenty of room for the whole family. As you step inside, you'll appreciate the spacious formal living room, complete with stunning fireplace, and a large picture window that lets in an abundance of natural light. The generous sized great room features a cozy gas stove and sliding glass doors that lead out to the meticulously maintained backyard. The outdoor oasis boasts mature landscaping, including large shade trees, 2 storage sheds, a sizable garden space and a nice sized patio that is perfect for summer get-togethers. The garage is complemented by a large mud/laundry room area that could easily double as a hobby room, providing additional functionality to the home. From the moment you walk in, it's clear that this residence has been cherished and well cared for making it an inviting retreat for family gatherings & memories to be made. Don't miss this opportunity to make this warm and welcoming home, along with it's backyard oasis your very own.
Location
State OR
County Malheur
Area Ontario - 1600
Direction Heading West on Idaho Ave., South on SW 12th, Right on SW 3rd to property address.
Rooms
Family Room Main
Other Rooms Storage Shed
Primary Bedroom Level Main
Master Bedroom Main
Main Level Bedrooms 2
Bedroom 2 Main
Bedroom 3 Upper
Bedroom 4 Upper
Living Room Main
Kitchen Main Main
Family Room Main
Interior
Interior Features Bed-Master Main Level, Great Room, Breakfast Bar
Heating Forced Air, Natural Gas
Cooling Central Air
Flooring Carpet, Vinyl
Fireplaces Number 2
Fireplaces Type Two, Gas, Other
Fireplace Yes
Window Features Skylight(s)
Appliance Electric Water Heater, Tank Water Heater, Dishwasher, Microwave, Oven/Range Freestanding, Refrigerator, Trash Compactor, Washer, Dryer, Water Softener Owned
Exterior
Garage Spaces 2.0
Fence Full, Wood
Community Features Single Family
Utilities Available Sewer Connected
Roof Type Composition
Street Surface Paved
Attached Garage true
Total Parking Spaces 2
Building
Lot Description 10000 SF - .49 AC, Garden, Auto Sprinkler System
Faces Heading West on Idaho Ave., South on SW 12th, Right on SW 3rd to property address.
Foundation Crawl Space
Water Community Service
Level or Stories Two
Structure Type Frame
New Construction No
Schools
Elementary Schools Ontario
High Schools Ontario
School District Ontario School District 8C
Others
Tax ID 18SA704CC
Ownership Fee Simple
Acceptable Financing Cash, Conventional, FHA, USDA Loan, VA Loan
Listing Terms Cash, Conventional, FHA, USDA Loan, VA Loan
Read Less Info
Want to know what your home might be worth? Contact us for a FREE valuation!

Our team is ready to help you sell your home for the highest possible price ASAP

© 2025 Intermountain Multiple Listing Service, Inc. All rights reserved.
GET MORE INFORMATION

REALTOR®/Associate Broker






