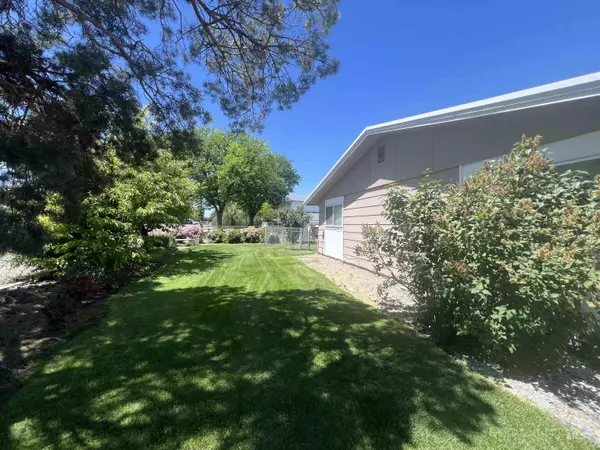$319,000
For more information regarding the value of a property, please contact us for a free consultation.
3 Beds
2 Baths
2,222 SqFt
SOLD DATE : 10/27/2025
Key Details
Property Type Single Family Home
Sub Type Single Family Residence
Listing Status Sold
Purchase Type For Sale
Square Footage 2,222 sqft
Price per Sqft $143
Subdivision Northview Sub
MLS Listing ID 98950314
Sold Date 10/27/25
Bedrooms 3
HOA Y/N No
Abv Grd Liv Area 2,222
Year Built 1965
Annual Tax Amount $1,823
Tax Year 2012
Lot Size 0.350 Acres
Acres 0.35
Property Sub-Type Single Family Residence
Source IMLS 2
Property Description
This is a great property located outside city limits but just blocks from town, shopping, and schools. Three bedroom, two bath home with ample storage space and covered patio. The back yard is fully fenced and equipped with underground sprinklers and well for irrigation. Plenty of room for a garden. Don't miss this home. Make your appointment today!
Location
State OR
County Malheur
Area Ontario - 1600
Direction S on NW 4th Ave, W on NW Park St, S on Lucky Lane to property
Rooms
Family Room Main
Other Rooms Storage Shed
Primary Bedroom Level Main
Master Bedroom Main
Main Level Bedrooms 3
Bedroom 2 Main
Bedroom 3 Main
Living Room Main
Kitchen Main Main
Family Room Main
Interior
Interior Features Bed-Master Main Level, Family Room, Great Room, Pantry, Laminate Counters
Heating Forced Air, Natural Gas
Cooling Wall/Window Unit(s)
Flooring Carpet, Engineered Vinyl Plank
Fireplace No
Appliance Electric Water Heater, Dishwasher, Disposal, Oven/Range Freestanding, Refrigerator, Water Softener Owned
Exterior
Carport Spaces 2
Fence Full, Partial, Wire
Community Features Single Family
Roof Type Metal
Street Surface Paved
Porch Covered Patio/Deck
Attached Garage false
Total Parking Spaces 2
Building
Lot Description 10000 SF - .49 AC, Garden, R.V. Parking, Auto Sprinkler System, Full Sprinkler System
Faces S on NW 4th Ave, W on NW Park St, S on Lucky Lane to property
Sewer Septic Tank
Water Well
Level or Stories One
Structure Type Frame
New Construction No
Schools
Elementary Schools Ontario
High Schools Ontario
School District Ontario School District 8C
Others
Tax ID 500
Ownership Fee Simple,Fractional Ownership: No
Acceptable Financing Cash, Conventional, FHA, USDA Loan, VA Loan
Listing Terms Cash, Conventional, FHA, USDA Loan, VA Loan
Read Less Info
Want to know what your home might be worth? Contact us for a FREE valuation!

Our team is ready to help you sell your home for the highest possible price ASAP

© 2025 Intermountain Multiple Listing Service, Inc. All rights reserved.
GET MORE INFORMATION

REALTOR®/Associate Broker






