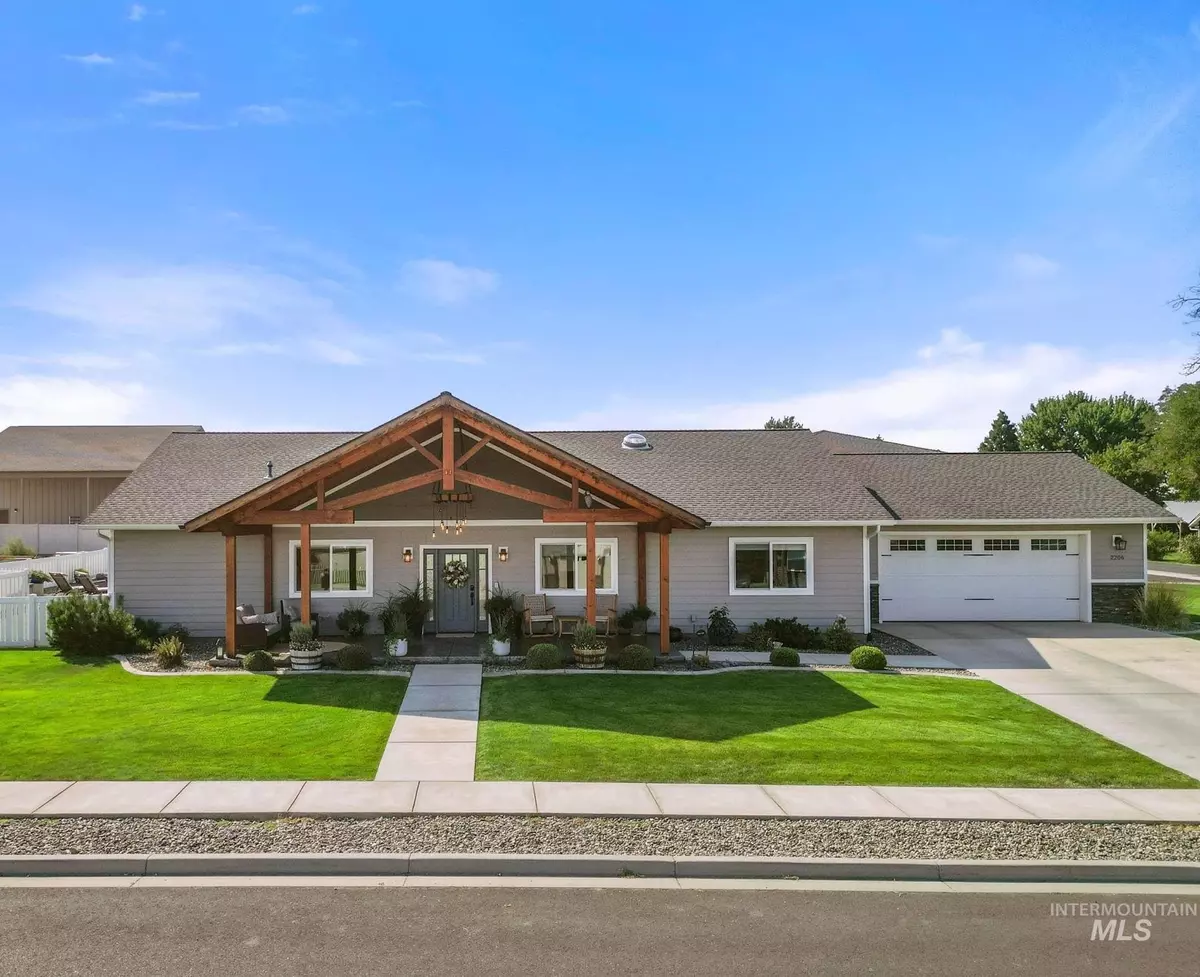$1,279,838
For more information regarding the value of a property, please contact us for a free consultation.
3 Beds
2 Baths
2,378 SqFt
SOLD DATE : 10/30/2025
Key Details
Property Type Single Family Home
Sub Type Single Family Residence
Listing Status Sold
Purchase Type For Sale
Square Footage 2,378 sqft
Price per Sqft $538
Subdivision Skyview Est
MLS Listing ID 98960711
Sold Date 10/30/25
Bedrooms 3
HOA Y/N No
Abv Grd Liv Area 2,378
Year Built 2016
Annual Tax Amount $5,573
Tax Year 2024
Lot Size 0.613 Acres
Acres 0.613
Property Sub-Type Single Family Residence
Source IMLS 2
Property Description
Discover luxury living w/ this single level home offering 2,378 sq ft of quality craftsmanship. A grand front porch w/ wood beams & a custom chandelier sets the tone before stepping into the open floor plan w/ a gas fireplace, picture window framing the backyard, & a striking kitchen w/ large island, leathered granite counters, & custom knotty alder cabinetry. 3 bdrms + a den/office provide flexibility for today's lifestyle. The primary suite is a retreat w/ dual vanities, tiled walk in shower, & spacious walk in closet. Step outside to your private haven, from morning coffee on the covered patio to afternoons in the heated pool, this backyard is designed for everyday enjoyment. The .61-acre lot is fenced & fully landscaped, creating an inviting outdoor escape. A 2 car garage complements the remarkable 40'x48' shop featuring heated floors, loft, two 14' doors, workbench, & covered RV bay. Built w/ ICF construction for superior efficiency. Crafted for a lifestyle of comfort, convenience, & timeless quality.
Location
State ID
County Nez Perce
Area Lewiston Orchards - 2140
Zoning R1A
Direction From Powers, South on 22nd Street, Left on Ripon Ave. Home is on corner of Ripon and 22nd.
Rooms
Other Rooms Shop
Primary Bedroom Level Main
Master Bedroom Main
Main Level Bedrooms 3
Bedroom 2 Main
Bedroom 3 Main
Living Room Main
Kitchen Main Main
Interior
Interior Features Bathroom, Loft, Shower, Sink, Workbench, Bath-Master, Bed-Master Main Level, Den/Office, Double Vanity, Walk-In Closet(s), Pantry, Kitchen Island, Granite Counters
Heating Heated, Forced Air, Natural Gas
Cooling Cooling, Central Air
Flooring Concrete, Tile, Carpet
Fireplaces Type Gas, Insert
Fireplace Yes
Appliance Water Heater, Gas Water Heater, Recirculating Pump Water Heater, Dishwasher, Disposal, Microwave, Oven/Range Freestanding, Refrigerator
Exterior
Garage Spaces 2.0
Fence Vinyl
Pool In Ground, Pool
Community Features Single Family
Utilities Available Electricity Connected, Water Connected, Natural Gas Connected, Cable Connected
Roof Type Architectural Style
Street Surface Paved
Porch Covered Patio/Deck
Attached Garage true
Total Parking Spaces 2
Building
Lot Description 1/2 - .99 AC, R.V. Parking, Sidewalks, Corner Lot, Auto Sprinkler System, Drip Sprinkler System, Full Sprinkler System
Faces From Powers, South on 22nd Street, Left on Ripon Ave. Home is on corner of Ripon and 22nd.
Foundation Crawl Space
Builder Name Holzer
Sewer Septic Tank
Water City Service
Level or Stories One
Structure Type Insulation,Other,HardiPlank Type,Circ./Cond - Crawl Space
New Construction No
Schools
Elementary Schools Camelot
High Schools Lewiston
School District Lewiston Independent School District #1
Others
Tax ID RP030810010010
Ownership Fee Simple
Acceptable Financing Cash, Conventional
Listing Terms Cash, Conventional
Read Less Info
Want to know what your home might be worth? Contact us for a FREE valuation!

Our team is ready to help you sell your home for the highest possible price ASAP

© 2025 Intermountain Multiple Listing Service, Inc. All rights reserved.
GET MORE INFORMATION

REALTOR®/Associate Broker






